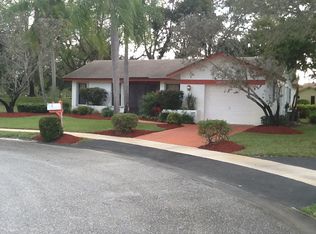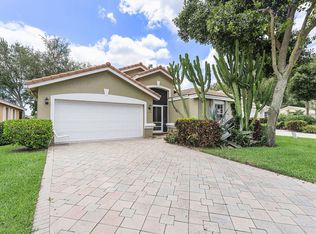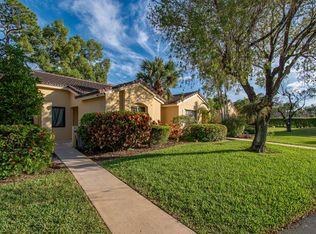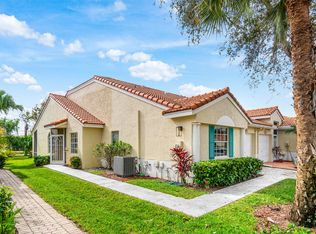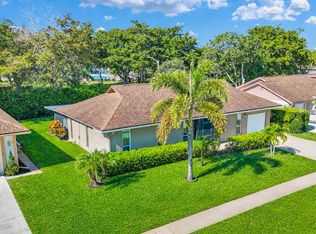*+55 *. All is top of the line in this designer house! first the location, +8000 SFT lot on a very quiet cul de sac with well maintained houses around. Second the roof was installed in 2021, the windows were installed in 2012 with permit, including the sliders leading to a beautiful large patio. A new Trane AC system. The main living area has an open concept kitchen with Kitchen Aid appliances! A snack bar and a gorgeous white quartz counter top. Waterproof vinyl flooring looking like real wood. Recessed ceiling lights in all rooms, 3 good size bedrooms, 2 new bathrooms, one of the bedroom opens on the living area through a large barn door There is a covered patio with a peaceful nature view. A large one car garage with a washer and a dryer dedicated area completes this perfect home There is a covered patio with a peaceful nature view. A one car garage, a washer and a dryer dedicated area completes this perfect home! Sprinkler system
For sale
Price cut: $4K (12/26)
$485,000
18085 102nd Way S, Boca Raton, FL 33498
3beds
1,232sqft
Est.:
Single Family Residence
Built in 1979
8,127 Square Feet Lot
$471,300 Zestimate®
$394/sqft
$218/mo HOA
What's special
Large one car garageGood size bedroomsQuiet cul de sacRecessed ceiling lightsNew bathroomsWaterproof vinyl flooringBeautiful large patio
- 223 days |
- 1,024 |
- 63 |
Zillow last checked: 8 hours ago
Listing updated: January 11, 2026 at 05:00am
Listed by:
Yveline B Andrieu 786-406-5925,
Branham Realty Inc.
Source: BeachesMLS,MLS#: RX-11097120 Originating MLS: Beaches MLS
Originating MLS: Beaches MLS
Tour with a local agent
Facts & features
Interior
Bedrooms & bathrooms
- Bedrooms: 3
- Bathrooms: 2
- Full bathrooms: 2
Primary bedroom
- Level: M
- Area: 182 Square Feet
- Dimensions: 14 x 13
Kitchen
- Level: M
- Area: 132 Square Feet
- Dimensions: 11 x 12
Living room
- Level: M
- Area: 224 Square Feet
- Dimensions: 14 x 16
Heating
- Central, Electric
Cooling
- Central Air, Electric
Appliances
- Included: Dishwasher, Disposal, Ice Maker, Microwave, Electric Range, Refrigerator, Electric Water Heater
- Laundry: Inside
Features
- Ctdrl/Vault Ceilings, Custom Mirror, Entrance Foyer, Split Bedroom, Volume Ceiling, Walk-In Closet(s)
- Flooring: Ceramic Tile, Laminate
Interior area
- Total structure area: 1,780
- Total interior livable area: 1,232 sqft
Property
Parking
- Total spaces: 3
- Parking features: 2+ Spaces, Driveway, Garage - Attached, Commercial Vehicles Prohibited
- Attached garage spaces: 1
- Uncovered spaces: 2
Features
- Stories: 1
- Patio & porch: Screened Patio
- Pool features: Community
- Has view: Yes
- View description: Garden
- Waterfront features: None
Lot
- Size: 8,127 Square Feet
- Features: < 1/4 Acre, Cul-De-Sac, Sidewalks
Details
- Parcel number: 00414701020010120
- Zoning: RS
Construction
Type & style
- Home type: SingleFamily
- Architectural style: Ranch
- Property subtype: Single Family Residence
Materials
- CBS
- Roof: Comp Shingle
Condition
- Resale
- New construction: No
- Year built: 1979
Utilities & green energy
- Utilities for property: Electricity Connected
Community & HOA
Community
- Features: Bike - Jog, Clubhouse, Community Room, Fitness Center, Library, Picnic Area, Shuffleboard, Sidewalks, Street Lights
- Security: Smoke Detector(s)
- Senior community: Yes
- Subdivision: Riviera
HOA
- Has HOA: Yes
- Services included: Common Areas, Maintenance Grounds, Management Fees, Manager
- HOA fee: $218 monthly
- Application fee: $150
Location
- Region: Boca Raton
Financial & listing details
- Price per square foot: $394/sqft
- Tax assessed value: $329,504
- Annual tax amount: $446
- Date on market: 6/6/2025
- Listing terms: Cash,Conventional,FHA,VA Loan
- Electric utility on property: Yes
- Road surface type: Paved
Estimated market value
$471,300
$448,000 - $495,000
$3,121/mo
Price history
Price history
| Date | Event | Price |
|---|---|---|
| 12/26/2025 | Price change | $485,000-0.8%$394/sqft |
Source: | ||
| 11/6/2025 | Price change | $489,000-1.2%$397/sqft |
Source: | ||
| 6/6/2025 | Listed for sale | $495,000+59.7%$402/sqft |
Source: | ||
| 4/8/2025 | Sold | $310,000-11.2%$252/sqft |
Source: | ||
| 3/24/2025 | Pending sale | $349,000$283/sqft |
Source: | ||
Public tax history
Public tax history
| Year | Property taxes | Tax assessment |
|---|---|---|
| 2024 | $446 +3.5% | $134,082 +3% |
| 2023 | $431 +0.9% | $130,177 +3% |
| 2022 | $427 +6.2% | $126,385 +3% |
Find assessor info on the county website
BuyAbility℠ payment
Est. payment
$3,358/mo
Principal & interest
$2267
Property taxes
$703
Other costs
$388
Climate risks
Neighborhood: Boca Chase
Nearby schools
GreatSchools rating
- 10/10Sunrise Park Elementary SchoolGrades: PK-5Distance: 1.8 mi
- 8/10Eagles Landing Middle SchoolGrades: 6-8Distance: 1.9 mi
- 5/10Olympic Heights Community High SchoolGrades: PK,9-12Distance: 2.9 mi
Schools provided by the listing agent
- Middle: Eagles Landing Middle School
- High: Olympic Heights Community High
Source: BeachesMLS. This data may not be complete. We recommend contacting the local school district to confirm school assignments for this home.
- Loading
- Loading
