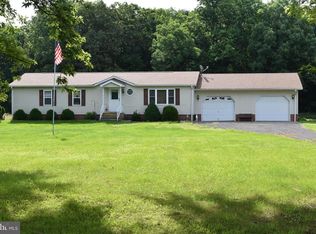Sold for $400,000
$400,000
18089 Templeville Rd, Marydel, MD 21649
4beds
2,500sqft
Single Family Residence
Built in 1984
2.06 Acres Lot
$398,000 Zestimate®
$160/sqft
$2,246 Estimated rent
Home value
$398,000
Estimated sales range
Not available
$2,246/mo
Zestimate® history
Loading...
Owner options
Explore your selling options
What's special
Welcome to 18089 Templeville Road, a 4-bedroom, 2-bath rancher set on nearly half an acre of wide-open land, with pond and pole barn to max it all out—offering the space you want and the flexibility you need. This home delivers a classic layout with a large living room, separate dining space, and a generously sized kitchen ready for your vision. With a split-bedroom floor plan, the primary suite sits privately on one end of the home, complete with its own full bath, while two additional bedrooms and a full hall bath sit on the other—making it ideal for shared living or guest accommodations; not to mention the bedroom tucked away in the basement. If you’ve been looking for space to breathe, own land, and have no HOA holding you back, this is it. The backyard is expansive, flat, and full of potential—perfect for a garden, fire pit, play area, and more. There's also a shed and an oversized driveway for all your parking needs. Located just minutes from the Delaware state line, this property offers a strategic rural setting with easy access to major routes and local conveniences. Whether you're looking to downsize, invest, or simply create something of your own, this home is the blank canvas you've been waiting for.
Zillow last checked: 8 hours ago
Listing updated: July 28, 2025 at 05:21am
Listed by:
Phil Gerdes 443-775-3906,
Real Broker, LLC - Annapolis,
Listing Team: The Gerdes Team, Co-Listing Agent: Erica Nason Stuart 301-674-9877,
Real Broker, LLC - Annapolis
Bought with:
BRIAN MEYERS, 676102
Spring Hill Real Estate, LLC.
Source: Bright MLS,MLS#: MDCM2005638
Facts & features
Interior
Bedrooms & bathrooms
- Bedrooms: 4
- Bathrooms: 2
- Full bathrooms: 2
- Main level bathrooms: 2
- Main level bedrooms: 3
Primary bedroom
- Features: Flooring - Carpet
- Level: Main
- Area: 169 Square Feet
- Dimensions: 13 X 13
Bedroom 2
- Features: Flooring - Carpet
- Level: Main
- Area: 110 Square Feet
- Dimensions: 10 X 11
Bedroom 3
- Features: Flooring - Carpet
- Level: Main
- Area: 90 Square Feet
- Dimensions: 10 X 9
Bedroom 6
- Level: Unspecified
Dining room
- Features: Flooring - HardWood
- Level: Main
- Area: 120 Square Feet
- Dimensions: 12 X 10
Game room
- Level: Unspecified
Kitchen
- Features: Flooring - Vinyl
- Level: Main
- Area: 132 Square Feet
- Dimensions: 12 X 11
Laundry
- Level: Unspecified
Living room
- Features: Flooring - Carpet
- Level: Main
- Area: 208 Square Feet
- Dimensions: 13 X 16
Other
- Level: Unspecified
Utility room
- Level: Unspecified
Workshop
- Level: Unspecified
Heating
- Forced Air, Electric, Wood
Cooling
- Ceiling Fan(s), Central Air, Heat Pump, Electric
Appliances
- Included: Dishwasher, Dryer, Oven/Range - Electric, Range Hood, Refrigerator, Washer, Electric Water Heater
- Laundry: Laundry Room
Features
- Kitchen - Country, Dining Area, Entry Level Bedroom, Primary Bath(s), Open Floorplan, Dry Wall
- Flooring: Hardwood, Carpet
- Doors: French Doors, Insulated
- Windows: Double Pane Windows, Screens, Window Treatments
- Basement: Exterior Entry,Rear Entrance,Sump Pump,Partially Finished,Space For Rooms
- Has fireplace: No
Interior area
- Total structure area: 2,500
- Total interior livable area: 2,500 sqft
- Finished area above ground: 1,942
- Finished area below ground: 558
Property
Parking
- Total spaces: 2
- Parking features: Other, Oversized, Off Street, Attached
- Attached garage spaces: 2
Accessibility
- Accessibility features: None
Features
- Levels: Multi/Split,Two
- Stories: 2
- Patio & porch: Deck
- Exterior features: Other
- Pool features: None
- Has view: Yes
- View description: Pasture, Trees/Woods, Pond
- Has water view: Yes
- Water view: Pond
- Waterfront features: Pond
- Body of water: Pond
- Frontage length: Water Frontage Ft: 100
Lot
- Size: 2.06 Acres
- Features: Backs to Trees, Landscaped, Wooded, Pond
Details
- Additional structures: Above Grade, Below Grade
- Parcel number: 0601014404
- Zoning: R
- Special conditions: Standard
Construction
Type & style
- Home type: SingleFamily
- Property subtype: Single Family Residence
Materials
- Vinyl Siding, Brick
- Foundation: Slab
- Roof: Asphalt
Condition
- New construction: No
- Year built: 1984
Details
- Builder model: SPLIT LEVEL
Utilities & green energy
- Sewer: Private Septic Tank
- Water: Well
Community & neighborhood
Location
- Region: Marydel
- Subdivision: Marydel Estates
Other
Other facts
- Listing agreement: Exclusive Right To Sell
- Ownership: Fee Simple
- Road surface type: Black Top
Price history
| Date | Event | Price |
|---|---|---|
| 7/25/2025 | Sold | $400,000+0.3%$160/sqft |
Source: | ||
| 7/7/2025 | Pending sale | $399,000$160/sqft |
Source: | ||
| 7/1/2025 | Price change | $399,000-11.1%$160/sqft |
Source: | ||
| 4/24/2025 | Listed for sale | $449,000+1182.9%$180/sqft |
Source: | ||
| 10/21/1994 | Sold | $35,000$14/sqft |
Source: Public Record Report a problem | ||
Public tax history
| Year | Property taxes | Tax assessment |
|---|---|---|
| 2025 | $2,930 +12.8% | $260,767 +9.6% |
| 2024 | $2,598 +3.9% | $237,900 +3.9% |
| 2023 | $2,500 +4.1% | $228,900 -3.8% |
Find assessor info on the county website
Neighborhood: 21649
Nearby schools
GreatSchools rating
- 7/10Greensboro Elementary SchoolGrades: PK-5Distance: 8.3 mi
- 4/10Lockerman Middle SchoolGrades: 6-8Distance: 14.9 mi
- 4/10North Caroline High SchoolGrades: 9-12Distance: 13.8 mi
Schools provided by the listing agent
- District: Caroline County Public Schools
Source: Bright MLS. This data may not be complete. We recommend contacting the local school district to confirm school assignments for this home.
Get pre-qualified for a loan
At Zillow Home Loans, we can pre-qualify you in as little as 5 minutes with no impact to your credit score.An equal housing lender. NMLS #10287.
