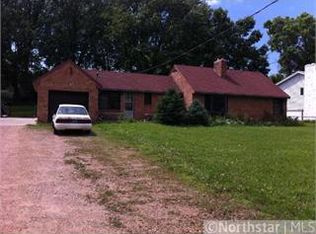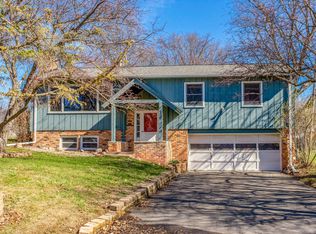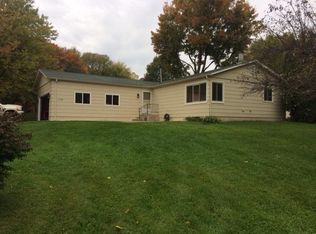Closed
$420,000
1809 Baker Park Rd, Maple Plain, MN 55359
5beds
2,928sqft
Single Family Residence
Built in 1950
0.47 Acres Lot
$423,400 Zestimate®
$143/sqft
$3,485 Estimated rent
Home value
$423,400
$390,000 - $457,000
$3,485/mo
Zestimate® history
Loading...
Owner options
Explore your selling options
What's special
Baker Park Beauty! Don't let my exterior fool you because what you'll find on the inside is sweet and awesome! Orono Schools!! 5 bedrooms, 4 baths and nearly 3000' finished square feet. Updates galore including stunning kitchen with SS appliances, new bathrooms, hardwood flooring and more! Huge patio area out the back too for kids and pets to play. Baker Park is just right across the street and has miles of hiking & biking trails. This stellar location is a few minutes to restaurants, shopping and the freeway.
Zillow last checked: 8 hours ago
Listing updated: November 17, 2025 at 02:49pm
Listed by:
The Holmers Group 612-998-4010,
Keller Williams Premier Realty Lake Minnetonka,
Karla Haley 612-701-9016
Bought with:
Madison Marie Bugbee
Coldwell Banker Realty
Source: NorthstarMLS as distributed by MLS GRID,MLS#: 6786777
Facts & features
Interior
Bedrooms & bathrooms
- Bedrooms: 5
- Bathrooms: 4
- Full bathrooms: 3
- 3/4 bathrooms: 1
Bedroom 1
- Level: Upper
- Area: 280 Square Feet
- Dimensions: 20x14
Bedroom 2
- Level: Upper
- Area: 190 Square Feet
- Dimensions: 19x10
Bedroom 3
- Level: Upper
- Area: 128 Square Feet
- Dimensions: 16 X 8
Bedroom 4
- Level: Main
- Area: 144 Square Feet
- Dimensions: 12 X 12
Dining room
- Level: Main
- Area: 182 Square Feet
- Dimensions: 13 X 14
Family room
- Level: Lower
- Area: 352 Square Feet
- Dimensions: 22x16
Kitchen
- Level: Main
- Area: 360 Square Feet
- Dimensions: 18 X 20
Living room
- Level: Main
- Area: 216 Square Feet
- Dimensions: 18 X 12
Heating
- Forced Air
Cooling
- Central Air
Appliances
- Included: Cooktop, Dishwasher, Dryer, Exhaust Fan, Refrigerator, Wall Oven, Washer, Water Softener Owned
Features
- Basement: Egress Window(s),Finished,Full
- Number of fireplaces: 2
- Fireplace features: Living Room, Primary Bedroom
Interior area
- Total structure area: 2,928
- Total interior livable area: 2,928 sqft
- Finished area above ground: 2,208
- Finished area below ground: 720
Property
Parking
- Total spaces: 2
- Parking features: Detached, Gravel, Concrete, Shared Driveway
- Garage spaces: 2
- Has uncovered spaces: Yes
- Details: Garage Dimensions (22x24)
Accessibility
- Accessibility features: None
Features
- Levels: Two
- Stories: 2
- Fencing: Wire,Wood
Lot
- Size: 0.47 Acres
- Dimensions: 81 x 283
- Features: Near Public Transit, Many Trees
Details
- Foundation area: 1325
- Parcel number: 2411824410015
- Zoning description: Residential-Single Family
Construction
Type & style
- Home type: SingleFamily
- Property subtype: Single Family Residence
Materials
- Aluminum Siding, Brick/Stone
- Roof: Asphalt
Condition
- Age of Property: 75
- New construction: No
- Year built: 1950
Utilities & green energy
- Electric: Circuit Breakers
- Gas: Natural Gas
- Sewer: City Sewer/Connected
- Water: City Water/Connected
Community & neighborhood
Location
- Region: Maple Plain
HOA & financial
HOA
- Has HOA: No
Other
Other facts
- Road surface type: Paved
Price history
| Date | Event | Price |
|---|---|---|
| 11/17/2025 | Sold | $420,000-11.6%$143/sqft |
Source: | ||
| 10/27/2025 | Pending sale | $475,000$162/sqft |
Source: | ||
| 9/22/2025 | Price change | $475,000-5%$162/sqft |
Source: | ||
| 9/10/2025 | Listed for sale | $499,900$171/sqft |
Source: | ||
| 8/13/2024 | Listing removed | $499,900$171/sqft |
Source: | ||
Public tax history
| Year | Property taxes | Tax assessment |
|---|---|---|
| 2025 | $5,831 +13.3% | $434,400 +0.3% |
| 2024 | $5,145 -1.5% | $433,300 +3.4% |
| 2023 | $5,221 +8.6% | $419,000 +5.5% |
Find assessor info on the county website
Neighborhood: 55359
Nearby schools
GreatSchools rating
- NASchumann Elementary SchoolGrades: PK-2Distance: 2.8 mi
- 8/10Orono Middle SchoolGrades: 6-8Distance: 2.9 mi
- 10/10Orono Senior High SchoolGrades: 9-12Distance: 2.7 mi
Get a cash offer in 3 minutes
Find out how much your home could sell for in as little as 3 minutes with a no-obligation cash offer.
Estimated market value$423,400
Get a cash offer in 3 minutes
Find out how much your home could sell for in as little as 3 minutes with a no-obligation cash offer.
Estimated market value
$423,400


