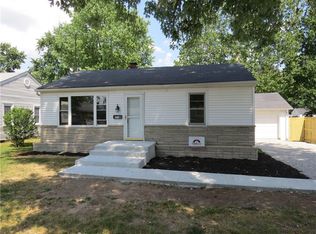Sold
$209,900
1809 Beam Rd, Columbus, IN 47201
3beds
1,208sqft
Residential, Single Family Residence
Built in 1942
9,583.2 Square Feet Lot
$210,000 Zestimate®
$174/sqft
$1,786 Estimated rent
Home value
$210,000
$200,000 - $221,000
$1,786/mo
Zestimate® history
Loading...
Owner options
Explore your selling options
What's special
Fully Renovated 3-Bedroom Home with Detached Garage & Modern Upgrades This stunning 3-bedroom, 1.5-bath home has been completely renovated down to the studs, featuring all-new PEX plumbing, updated electrical, brand-new HVAC, and more. Enjoy the benefits of high-quality craftsmanship and modern finishes, without the new construction price tag! Inside, you'll find luxury vinyl plank flooring, plush carpet in the bedrooms, and sleek new lighting that brightens every room. The all-new kitchen features modern cabinetry, stylish countertops, and stainless-steel appliances. Both bathrooms have been beautifully updated with contemporary fixtures and finishes. Additional highlights include a dedicated laundry room and a flexible dining or bonus room. Though located on a well-traveled road, newly insulated exterior walls provide an excellent sound barrier for a peaceful living experience. Outside, the home offers gutter guards, a detached 1-car garage, new concrete sidewalks, low-maintenance landscape rock, and a fresh gravel driveway all adding to its clean curb appeal. Conveniently located near shopping, dining, and daily essentials, this move-in ready home delivers comfort, style, and practicality in one beautiful package.
Zillow last checked: 8 hours ago
Listing updated: December 24, 2025 at 10:29pm
Listing Provided by:
Holly Newland 812-350-5652,
Weichert, REALTORS®
Bought with:
Lindsey Barr
F.C. Tucker Real Estate Experts
Source: MIBOR as distributed by MLS GRID,MLS#: 22050564
Facts & features
Interior
Bedrooms & bathrooms
- Bedrooms: 3
- Bathrooms: 2
- Full bathrooms: 1
- 1/2 bathrooms: 1
- Main level bathrooms: 2
- Main level bedrooms: 3
Primary bedroom
- Level: Main
- Area: 110 Square Feet
- Dimensions: 10x11
Bedroom 2
- Level: Main
- Area: 120 Square Feet
- Dimensions: 10x12
Bedroom 3
- Level: Main
- Area: 120 Square Feet
- Dimensions: 10x12
Dining room
- Level: Main
- Area: 110 Square Feet
- Dimensions: 11x10
Kitchen
- Level: Main
- Area: 140 Square Feet
- Dimensions: 10x14
Laundry
- Level: Main
- Area: 56 Square Feet
- Dimensions: 14x4
Living room
- Level: Main
- Area: 240 Square Feet
- Dimensions: 16x15
Heating
- Forced Air, Natural Gas
Cooling
- Central Air
Appliances
- Included: Dishwasher, Electric Water Heater, Disposal, Microwave, Electric Oven, Refrigerator
- Laundry: Laundry Room
Features
- Attic Access
- Has basement: No
- Attic: Access Only
Interior area
- Total structure area: 1,208
- Total interior livable area: 1,208 sqft
Property
Parking
- Total spaces: 1
- Parking features: Detached
- Garage spaces: 1
- Details: Garage Parking Other(Garage Door Opener)
Features
- Levels: One
- Stories: 1
- Patio & porch: Covered
- Exterior features: Gutter Guards
Lot
- Size: 9,583 sqft
Details
- Parcel number: 039617340005700005
- Special conditions: Sales Disclosure On File
- Horse amenities: None
Construction
Type & style
- Home type: SingleFamily
- Architectural style: Ranch
- Property subtype: Residential, Single Family Residence
Materials
- Vinyl Siding
- Foundation: Block
Condition
- Updated/Remodeled
- New construction: No
- Year built: 1942
Utilities & green energy
- Water: Public
- Utilities for property: Sewer Connected, Water Connected
Community & neighborhood
Location
- Region: Columbus
- Subdivision: Lees Addition
Price history
| Date | Event | Price |
|---|---|---|
| 12/23/2025 | Sold | $209,900-3.2%$174/sqft |
Source: | ||
| 11/27/2025 | Pending sale | $216,900$180/sqft |
Source: | ||
| 11/10/2025 | Price change | $216,900-2.7%$180/sqft |
Source: | ||
| 10/28/2025 | Price change | $222,900-1.4%$185/sqft |
Source: | ||
| 9/15/2025 | Price change | $226,000-1.3%$187/sqft |
Source: | ||
Public tax history
| Year | Property taxes | Tax assessment |
|---|---|---|
| 2024 | $1,093 -1% | $120,300 +2.3% |
| 2023 | $1,104 -4.6% | $117,600 +2.3% |
| 2022 | $1,157 +70.5% | $114,900 -1.5% |
Find assessor info on the county website
Neighborhood: 47201
Nearby schools
GreatSchools rating
- 5/10L F Smith ElementaryGrades: PK-6Distance: 1 mi
- 5/10Northside Middle SchoolGrades: 7-8Distance: 1.4 mi
- 6/10Columbus East High SchoolGrades: 9-12Distance: 1.5 mi
Schools provided by the listing agent
- Elementary: L F Smith Elementary
- Middle: Central Middle School
- High: Columbus East High School
Source: MIBOR as distributed by MLS GRID. This data may not be complete. We recommend contacting the local school district to confirm school assignments for this home.
Get pre-qualified for a loan
At Zillow Home Loans, we can pre-qualify you in as little as 5 minutes with no impact to your credit score.An equal housing lender. NMLS #10287.
Sell for more on Zillow
Get a Zillow Showcase℠ listing at no additional cost and you could sell for .
$210,000
2% more+$4,200
With Zillow Showcase(estimated)$214,200
