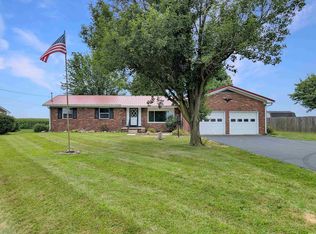Sold
Zestimate®
$317,000
1809 E Kelly Rd, Frankfort, IN 46041
3beds
2,961sqft
Residential, Single Family Residence
Built in 1968
0.41 Acres Lot
$317,000 Zestimate®
$107/sqft
$2,072 Estimated rent
Home value
$317,000
Estimated sales range
Not available
$2,072/mo
Zestimate® history
Loading...
Owner options
Explore your selling options
What's special
Beautifully updated 3-bedroom, 2-bath all brick ranch with incredible space inside and out! The kitchen boasts new countertops, a new sink, and stainless steel appliances, while both bathrooms have been completely remodeled. A gorgeous sunroom offers peaceful views of the cornfields out back. The spacious full basement features a half bath (sink and shower), a large open area, and two separate rooms-ideal for a home gym, playroom, or hobby space. Additional highlights include all-new windows, new flooring, a heated two-car attached garage, and a backyard storage shed. Please see associated documents for a full list of recent updates.
Zillow last checked: 8 hours ago
Listing updated: September 10, 2025 at 12:18pm
Listing Provided by:
Erin Walker 765-242-4814,
Berkshire Hathaway Home
Bought with:
Non-BLC Member
MIBOR REALTOR® Association
Source: MIBOR as distributed by MLS GRID,MLS#: 22055901
Facts & features
Interior
Bedrooms & bathrooms
- Bedrooms: 3
- Bathrooms: 2
- Full bathrooms: 2
- Main level bathrooms: 2
- Main level bedrooms: 3
Primary bedroom
- Level: Main
- Area: 180 Square Feet
- Dimensions: 15 x 12
Bedroom 2
- Level: Main
- Area: 130 Square Feet
- Dimensions: 13 x 10
Bedroom 3
- Level: Main
- Area: 100 Square Feet
- Dimensions: 10 x 10
Kitchen
- Level: Main
- Area: 176 Square Feet
- Dimensions: 16 x 11
Living room
- Level: Main
- Area: 192 Square Feet
- Dimensions: 16 x 12
Heating
- Hot Water
Cooling
- Central Air
Appliances
- Included: Dishwasher, Dryer, Gas Water Heater, MicroHood, Refrigerator, Washer, Water Softener Owned
Features
- Attic Access, Breakfast Bar, Ceiling Fan(s)
- Windows: Wood Work Stained
- Basement: Daylight,Full
- Attic: Access Only
- Number of fireplaces: 1
- Fireplace features: Living Room
Interior area
- Total structure area: 2,961
- Total interior livable area: 2,961 sqft
- Finished area below ground: 0
Property
Parking
- Total spaces: 2
- Parking features: Attached
- Attached garage spaces: 2
- Details: Garage Parking Other(Garage Door Opener)
Features
- Levels: One
- Stories: 1
Lot
- Size: 0.41 Acres
- Features: City Lot, Not In Subdivision, Mature Trees
Details
- Additional structures: Storage
- Parcel number: 121014404001000021
- Horse amenities: None
Construction
Type & style
- Home type: SingleFamily
- Architectural style: Ranch
- Property subtype: Residential, Single Family Residence
Materials
- Brick, Vinyl Siding
- Foundation: Block
Condition
- Updated/Remodeled
- New construction: No
- Year built: 1968
Utilities & green energy
- Electric: 200+ Amp Service
- Water: Well, Private
- Utilities for property: Electricity Connected, Sewer Connected
Community & neighborhood
Location
- Region: Frankfort
- Subdivision: No Subdivision
Price history
| Date | Event | Price |
|---|---|---|
| 9/10/2025 | Sold | $317,000-2.5%$107/sqft |
Source: | ||
| 8/21/2025 | Pending sale | $325,000$110/sqft |
Source: | ||
| 8/15/2025 | Listed for sale | $325,000$110/sqft |
Source: | ||
Public tax history
Tax history is unavailable.
Neighborhood: 46041
Nearby schools
GreatSchools rating
- 5/10Green Meadows Intermediate ElementaryGrades: 3-5Distance: 1.2 mi
- 7/10Frankfort Middle SchoolGrades: 6-8Distance: 1.5 mi
- 3/10Frankfort Senior High SchoolGrades: 9-12Distance: 1.2 mi
Schools provided by the listing agent
- Elementary: Blue Ridge Primary Elementary Sch
- Middle: Frankfort Middle School
- High: Frankfort High School
Source: MIBOR as distributed by MLS GRID. This data may not be complete. We recommend contacting the local school district to confirm school assignments for this home.

Get pre-qualified for a loan
At Zillow Home Loans, we can pre-qualify you in as little as 5 minutes with no impact to your credit score.An equal housing lender. NMLS #10287.
