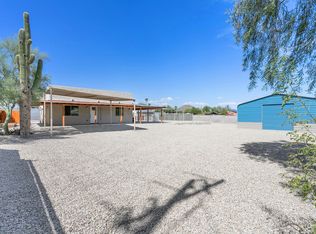Sold for $680,000 on 11/07/25
$680,000
1809 E Ronald Rd, Phoenix, AZ 85022
4beds
2baths
2,259sqft
Single Family Residence
Built in 1974
0.26 Acres Lot
$677,100 Zestimate®
$301/sqft
$2,674 Estimated rent
Home value
$677,100
$623,000 - $738,000
$2,674/mo
Zestimate® history
Loading...
Owner options
Explore your selling options
What's special
Step into timeless elegance with this fully remodeled 4-bedroom, 2-bath gem, perfectly situated on a sprawling 11,266 sq ft lot with no HOA! Boasting 2,259 sq ft of thoughtfully designed living space, this home offers an open-concept floor plan with tasteful, high-end upgrades throughout. Soaring vaulted ceilings and wood-look tile flooring in all common areas create a seamless blend of style and comfort, while plush carpet adds warmth to each bedroom. The chef's kitchen shines with granite countertops, crisp white cabinetry, a chic subway tile backsplash, and an island with a breakfast bar—perfect for entertaining. The spacious primary suite features a walk-in closet and a spa-inspired ensuite with a beautifully tiled shower. Outside, enjoy the recently updated (2022), south-facing backyard with two covered patios and breathtaking mountain views. With a 2-car garage, extra slab parking, and a prime location near Paradise Valley, top-rated schools, shopping, dining, and easy freeway access - this home truly has it all.
Zillow last checked: 8 hours ago
Listing updated: November 10, 2025 at 02:33pm
Listed by:
George Laughton 623-256-6510,
My Home Group Real Estate,
Hayden Blando 551-579-1158,
My Home Group Real Estate
Bought with:
Kelly Cobb, SA710567000
W and Partners, LLC
Source: ARMLS,MLS#: 6908909

Facts & features
Interior
Bedrooms & bathrooms
- Bedrooms: 4
- Bathrooms: 2
Heating
- Electric
Cooling
- Central Air, Ceiling Fan(s)
Appliances
- Included: Electric Cooktop
Features
- High Speed Internet, Granite Counters, Double Vanity, Eat-in Kitchen, Breakfast Bar, Vaulted Ceiling(s), Kitchen Island
- Flooring: Carpet, Tile
- Has basement: No
Interior area
- Total structure area: 2,259
- Total interior livable area: 2,259 sqft
Property
Parking
- Total spaces: 6
- Parking features: RV Access/Parking, Garage Door Opener
- Garage spaces: 2
- Carport spaces: 2
- Covered spaces: 4
- Uncovered spaces: 2
Features
- Stories: 1
- Patio & porch: Covered, Patio
- Has private pool: Yes
- Spa features: None
- Fencing: Partial
- Has view: Yes
- View description: Mountain(s)
Lot
- Size: 0.26 Acres
- Features: Desert Back, Desert Front, Gravel/Stone Front, Gravel/Stone Back, Grass Back, Irrigation Back
Details
- Parcel number: 16619028A
Construction
Type & style
- Home type: SingleFamily
- Architectural style: Ranch
- Property subtype: Single Family Residence
Materials
- Brick Veneer, Stucco, Wood Frame, Painted, Block, Brick
- Roof: Composition
Condition
- Year built: 1974
Utilities & green energy
- Sewer: Septic Tank
- Water: City Water
Community & neighborhood
Location
- Region: Phoenix
Other
Other facts
- Listing terms: Cash,Conventional,FHA,VA Loan
- Ownership: Fee Simple
Price history
| Date | Event | Price |
|---|---|---|
| 11/7/2025 | Sold | $680,000-5.6%$301/sqft |
Source: | ||
| 10/14/2025 | Pending sale | $720,000$319/sqft |
Source: | ||
| 10/8/2025 | Price change | $720,000-3.9%$319/sqft |
Source: | ||
| 9/24/2025 | Price change | $749,000-3.4%$332/sqft |
Source: | ||
| 8/28/2025 | Listed for sale | $775,000+44.2%$343/sqft |
Source: | ||
Public tax history
| Year | Property taxes | Tax assessment |
|---|---|---|
| 2025 | $1,664 +2.6% | $48,620 +9.4% |
| 2024 | $1,621 +2.3% | $44,430 +149.6% |
| 2023 | $1,586 -1.1% | $17,799 -37.4% |
Find assessor info on the county website
Neighborhood: Paradise Valley
Nearby schools
GreatSchools rating
- 8/10Hidden Hills Elementary SchoolGrades: PK-6Distance: 0.8 mi
- 4/10Shea Middle SchoolGrades: 5-8Distance: 1.6 mi
- 8/10Shadow Mountain High SchoolGrades: 8-12Distance: 1.7 mi
Schools provided by the listing agent
- Elementary: Hidden Hills Elementary School
- Middle: Shea Middle School
- High: Shadow Mountain High School
- District: Paradise Valley Unified District
Source: ARMLS. This data may not be complete. We recommend contacting the local school district to confirm school assignments for this home.
Get a cash offer in 3 minutes
Find out how much your home could sell for in as little as 3 minutes with a no-obligation cash offer.
Estimated market value
$677,100
Get a cash offer in 3 minutes
Find out how much your home could sell for in as little as 3 minutes with a no-obligation cash offer.
Estimated market value
$677,100
