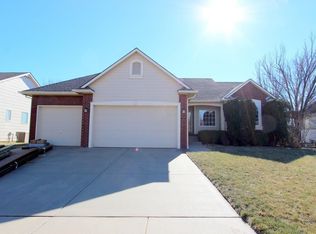Sold
Price Unknown
1809 E Wyndham Rd, Wichita, KS 67219
4beds
2,385sqft
Single Family Onsite Built
Built in 2000
10,454.4 Square Feet Lot
$345,300 Zestimate®
$--/sqft
$2,070 Estimated rent
Home value
$345,300
$314,000 - $380,000
$2,070/mo
Zestimate® history
Loading...
Owner options
Explore your selling options
What's special
Welcome to this immaculate, move-in ready 4 BR, 3 BA ranch, nestled in a peaceful and serene area that feels like the country, yet is just minutes from everything you need. Located in a park-like neighborhood with convenient highway access, you can easily get anywhere in town, making this home the perfect blend of tranquility and accessibility. Step inside to find a home that has been immaculately maintained and tastefully updated with luxury vinyl plank flooring, elegant quartz countertops, and newer appliances. The open-concept design is complemented by newer carpet, fresh paint, nice millwork, and beautiful archways. A two-way fireplace creates a cozy atmosphere, perfect for relaxing or entertaining. The main floor also features a practical laundry area and the convenience of a central vacuum system, adding extra ease to everyday living. Entertaining is easy in the view out basement complete with a rec/family room with a second fireplace, two bedrooms, one bathroom, and storage. With plenty of room for a home office, the basement offers endless possibilities. Outside, you’ll appreciate the high-impact roof, gutter guards, and sprinkler system that keeps the yard looking lush and well-maintained. The covered deck offers a peaceful retreat, perfect for enjoying the serene surroundings, while the fenced yard provides security. An expensive update with two new Renewal by Anderson bedroom windows ensures energy efficiency and added value. This home is truly a TEN— quality built, immaculately maintained, and tastefully updated, in a location that offers the best of both worlds: a peaceful country feel just minutes from all the amenities you need. Don’t miss out on this incredible opportunity!
Zillow last checked: 8 hours ago
Listing updated: June 24, 2025 at 08:04pm
Listed by:
Kelly Kemnitz 316-978-9777,
Reece Nichols South Central Kansas
Source: SCKMLS,MLS#: 654281
Facts & features
Interior
Bedrooms & bathrooms
- Bedrooms: 4
- Bathrooms: 3
- Full bathrooms: 3
Primary bedroom
- Description: Carpet
- Level: Main
- Area: 182.25
- Dimensions: 13.5x13.5
Bedroom
- Description: Carpet
- Level: Main
- Area: 132
- Dimensions: 12x11
Bedroom
- Description: Carpet
- Level: Basement
- Area: 110.25
- Dimensions: 10.5x10.5
Bedroom
- Description: Carpet
- Level: Basement
- Area: 110.25
- Dimensions: 10.5x10.5
Dining room
- Description: Luxury Vinyl
- Level: Main
- Area: 110
- Dimensions: 11x10
Family room
- Description: Carpet
- Level: Basement
- Area: 464
- Dimensions: 16x29
Kitchen
- Description: Luxury Vinyl
- Level: Main
- Area: 110
- Dimensions: 11x10
Living room
- Description: Luxury Vinyl
- Level: Main
- Area: 195
- Dimensions: 15x13
Heating
- Forced Air, Natural Gas
Cooling
- Central Air, Electric
Appliances
- Included: Dishwasher, Disposal, Range
- Laundry: Main Level, 220 equipment
Features
- Ceiling Fan(s), Central Vacuum, Walk-In Closet(s), Vaulted Ceiling(s)
- Windows: Storm Window(s)
- Basement: Finished
- Number of fireplaces: 2
- Fireplace features: Two, Living Room, Kitchen, Rec Room/Den, Double Sided, Glass Doors
Interior area
- Total interior livable area: 2,385 sqft
- Finished area above ground: 1,285
- Finished area below ground: 1,100
Property
Parking
- Total spaces: 3
- Parking features: Attached, Garage Door Opener, Oversized
- Garage spaces: 3
Features
- Levels: One
- Stories: 1
- Patio & porch: Deck
- Exterior features: Guttering - ALL, Sprinkler System
Lot
- Size: 10,454 sqft
- Features: Standard
Details
- Parcel number: 0952203203009.00
Construction
Type & style
- Home type: SingleFamily
- Architectural style: Ranch,Traditional
- Property subtype: Single Family Onsite Built
Materials
- Frame w/Less than 50% Mas
- Foundation: Full, View Out
- Roof: Composition
Condition
- Year built: 2000
Utilities & green energy
- Gas: Natural Gas Available
- Utilities for property: Sewer Available, Natural Gas Available, Public
Community & neighborhood
Community
- Community features: Playground
Location
- Region: Wichita
- Subdivision: WYNDHAM CREEK
HOA & financial
HOA
- Has HOA: Yes
- HOA fee: $250 annually
- Services included: Gen. Upkeep for Common Ar
Other
Other facts
- Ownership: Individual
- Road surface type: Paved
Price history
Price history is unavailable.
Public tax history
| Year | Property taxes | Tax assessment |
|---|---|---|
| 2024 | $4,792 +6.7% | $34,926 +10% |
| 2023 | $4,492 | $31,752 |
| 2022 | -- | -- |
Find assessor info on the county website
Neighborhood: 67219
Nearby schools
GreatSchools rating
- 3/10Chisholm Trail Elementary SchoolGrades: PK-5Distance: 1.5 mi
- 4/10Stucky Middle SchoolGrades: 6-8Distance: 1.7 mi
- 1/10Heights High SchoolGrades: 9-12Distance: 0.8 mi
Schools provided by the listing agent
- Elementary: Chisholm Trail
- Middle: Pleasant Valley
- High: Heights
Source: SCKMLS. This data may not be complete. We recommend contacting the local school district to confirm school assignments for this home.
