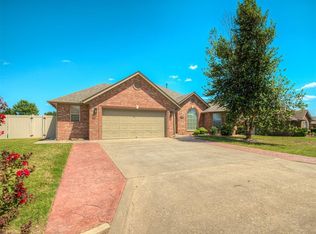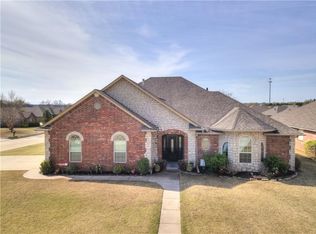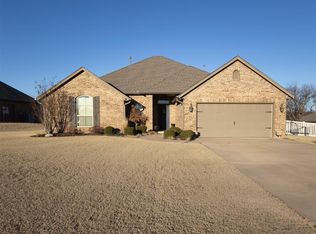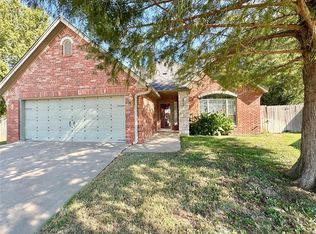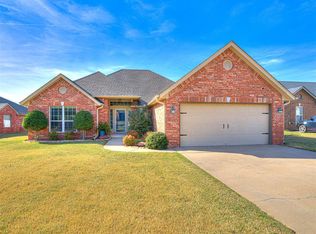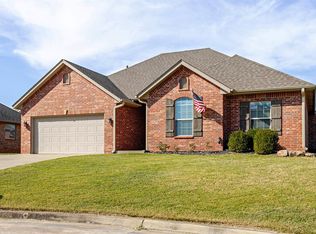Backyard Oasis in Windmill Ridge! This 3BR/2BA home in the Grove School District features a sparkling in-ground pool with wrought iron safety fence, beautifully landscaped yard, and extra space for play or entertaining. Picture yourself enjoying the backyard with afternoon and evening shade, perfect for cookouts and pool time! Inside, the kitchen features granite counters, an island, stainless steel appliances, abundant cabinets, and a large pass-through window to the living room with fireplace. The primary suite includes a soaking tub, double vanities, and a large walk-in closet with built-ins. The second full bathroom also offers double vanities, providing added convenience for family or guests. A below-ground storm shelter in the garage offers extra peace of mind. Pool is in excellent condition — ready to enjoy as summer winds down!
Pending
Price cut: $10K (11/10)
$329,900
1809 Hunters Ridge Dr, Shawnee, OK 74804
3beds
1,899sqft
Est.:
Single Family Residence
Built in 2007
0.5 Acres Lot
$323,100 Zestimate®
$174/sqft
$28/mo HOA
What's special
Sparkling in-ground poolBeautifully landscaped yardDouble vanitiesStainless steel appliancesAbundant cabinetsLarge pass-through windowKitchen features granite counters
- 166 days |
- 464 |
- 13 |
Zillow last checked: 8 hours ago
Listing updated: January 17, 2026 at 07:07pm
Listed by:
Katie Landes 405-535-3617,
Berkshire Hathaway-Benchmark
Source: MLSOK/OKCMAR,MLS#: 1185838
Facts & features
Interior
Bedrooms & bathrooms
- Bedrooms: 3
- Bathrooms: 2
- Full bathrooms: 2
Primary bedroom
- Description: Ceiling Fan,Double Vanities,Shower,Split,Vaulted Ceiling,Walk In Closet,Whirlpool
Bedroom
- Description: Ceiling Fan
Bedroom
- Description: Ceiling Fan
Bathroom
- Description: Double Vanities,Tub & Shower
Kitchen
- Description: Eating Space,Island
Living room
- Description: Ceiling Fan,Fireplace
Heating
- Central
Cooling
- Has cooling: Yes
Appliances
- Included: Dishwasher, Disposal, Microwave, Free-Standing Gas Oven, Free-Standing Gas Range
- Laundry: Laundry Room
Features
- Ceiling Fan(s)
- Number of fireplaces: 1
- Fireplace features: Insert
Interior area
- Total structure area: 1,899
- Total interior livable area: 1,899 sqft
Property
Parking
- Total spaces: 2
- Parking features: Garage
- Garage spaces: 2
Features
- Levels: One
- Stories: 1
- Patio & porch: Patio, Porch
- Has private pool: Yes
- Pool features: Fenced, Gunite/Concrete, Heated
Lot
- Size: 0.5 Acres
- Features: Greenbelt
Details
- Parcel number: 1809NONEHuntersRidge74804
- Special conditions: None
Construction
Type & style
- Home type: SingleFamily
- Architectural style: Traditional
- Property subtype: Single Family Residence
Materials
- Brick & Frame
- Foundation: Slab
- Roof: Shingle
Condition
- Year built: 2007
Utilities & green energy
- Utilities for property: Public
Community & HOA
HOA
- Has HOA: Yes
- Services included: Greenbelt, Common Area Maintenance
- HOA fee: $340 annually
Location
- Region: Shawnee
Financial & listing details
- Price per square foot: $174/sqft
- Tax assessed value: $306,425
- Annual tax amount: $3,459
- Date on market: 8/15/2025
Estimated market value
$323,100
$307,000 - $339,000
$1,882/mo
Price history
Price history
| Date | Event | Price |
|---|---|---|
| 1/18/2026 | Pending sale | $329,900$174/sqft |
Source: | ||
| 11/10/2025 | Price change | $329,900-2.9%$174/sqft |
Source: | ||
| 10/6/2025 | Price change | $339,900-4.3%$179/sqft |
Source: | ||
| 9/2/2025 | Price change | $355,000-4.1%$187/sqft |
Source: | ||
| 8/15/2025 | Listed for sale | $370,000+24.5%$195/sqft |
Source: | ||
Public tax history
Public tax history
| Year | Property taxes | Tax assessment |
|---|---|---|
| 2024 | $3,356 -1.1% | $36,771 +3% |
| 2023 | $3,393 +43.3% | $35,700 +35.2% |
| 2022 | $2,368 -0.9% | $26,399 |
Find assessor info on the county website
BuyAbility℠ payment
Est. payment
$1,927/mo
Principal & interest
$1575
Property taxes
$209
Other costs
$143
Climate risks
Neighborhood: 74804
Nearby schools
GreatSchools rating
- 9/10Grove Public SchoolGrades: PK-8Distance: 0.8 mi
Schools provided by the listing agent
- Elementary: Grove Lower ES,Grove Upper ES
- Middle: Grove MS
- High: Grove Public School
Source: MLSOK/OKCMAR. This data may not be complete. We recommend contacting the local school district to confirm school assignments for this home.
- Loading
