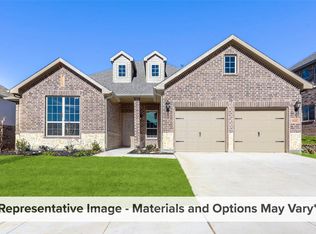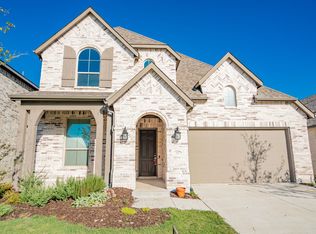Sold on 11/26/25
Price Unknown
1809 Lithgow Rd, Celina, TX 75009
4beds
2,820sqft
Single Family Residence
Built in 2020
7,753.68 Square Feet Lot
$579,000 Zestimate®
$--/sqft
$3,207 Estimated rent
Home value
$579,000
$550,000 - $608,000
$3,207/mo
Zestimate® history
Loading...
Owner options
Explore your selling options
What's special
Welcome to a lovingly cared-for, single-story Highland Home in the heart of Glen Crossing — a place where comfort, style, and meaningful moments come together. With 4 bedrooms, 3.5 baths, a dedicated study, media room, and a 3-car tandem garage with a built-in mudroom, this home is as functional as it is beautiful. Thoughtful upgrades include rich wood-look tile, a cozy stone fireplace, upgraded lighting, plantation shutters, and electric shades in the main living, kitchen, and primary suite for effortless comfort. The spacious kitchen shines with a large quartz island, top-tier KitchenAid and Frigidaire appliances, and designer finishes — perfect for both everyday living and entertaining. Unwind in the tranquil primary suite with bay window seating, dual vanities, soaking tub, and a walk-in closet. The layout includes 3 additional bedrooms, one with a private ensuite ideal for guests. Step outside into your personal retreat — a low-maintenance backyard with full turf, a covered patio, and your very own putting green. This home isn’t just a place — it’s a lifestyle, filled with warmth, joy, and room to grow.
Zillow last checked: 8 hours ago
Listing updated: November 30, 2025 at 12:46pm
Listed by:
William Nelson 0505348 (972)317-5900,
Your Home Free LLC 972-317-5900,
Kelly Pittsinger 0624506 940-765-3610,
Your Home Free LLC
Bought with:
Ben Wegmann
Rogers Healy and Associates
Vanessa Sierra, 0748087
Rogers Healy and Associates
Source: NTREIS,MLS#: 21051869
Facts & features
Interior
Bedrooms & bathrooms
- Bedrooms: 4
- Bathrooms: 4
- Full bathrooms: 3
- 1/2 bathrooms: 1
Primary bedroom
- Features: Ceiling Fan(s), Double Vanity, En Suite Bathroom, Garden Tub/Roman Tub, Linen Closet, Sitting Area in Primary, Separate Shower, Walk-In Closet(s)
- Level: First
- Dimensions: 18 x 15
Bedroom
- Features: Ceiling Fan(s), Split Bedrooms, Walk-In Closet(s)
- Level: First
- Dimensions: 12 x 10
Bedroom
- Features: Ceiling Fan(s), Split Bedrooms, Walk-In Closet(s)
- Level: First
- Dimensions: 11 x 10
Bedroom
- Features: Ceiling Fan(s), En Suite Bathroom, Split Bedrooms, Walk-In Closet(s)
- Level: First
- Dimensions: 11 x 11
Breakfast room nook
- Features: Eat-in Kitchen
- Level: First
- Dimensions: 10 x 12
Kitchen
- Features: Breakfast Bar, Built-in Features, Eat-in Kitchen, Kitchen Island, Pantry, Stone Counters, Walk-In Pantry
- Level: First
- Dimensions: 18 x 14
Living room
- Features: Ceiling Fan(s), Fireplace
- Level: First
- Dimensions: 25 x 16
Media room
- Level: First
- Dimensions: 15 x 9
Office
- Level: First
- Dimensions: 12 x 10
Utility room
- Features: Utility Room
- Level: First
- Dimensions: 8 x 6
Heating
- Central, Natural Gas
Cooling
- Central Air, Ceiling Fan(s), Electric
Appliances
- Included: Some Gas Appliances, Dishwasher, Electric Oven, Gas Cooktop, Disposal, Microwave, Plumbed For Gas
Features
- Built-in Features, Decorative/Designer Lighting Fixtures, Eat-in Kitchen, High Speed Internet, In-Law Floorplan, Kitchen Island, Open Floorplan, Pantry, Cable TV, Vaulted Ceiling(s), Walk-In Closet(s)
- Flooring: Carpet, Ceramic Tile
- Has basement: No
- Number of fireplaces: 1
- Fireplace features: Family Room, Gas Log, Living Room
Interior area
- Total interior livable area: 2,820 sqft
Property
Parking
- Total spaces: 3
- Parking features: Covered, Door-Multi, Driveway, Garage Faces Front, Garage, Garage Door Opener, Inside Entrance, Oversized, Tandem
- Attached garage spaces: 3
- Has uncovered spaces: Yes
Features
- Levels: One
- Stories: 1
- Patio & porch: Covered
- Exterior features: Lighting, Private Yard, Rain Gutters
- Pool features: None
- Fencing: Back Yard,Fenced,Wood
Lot
- Size: 7,753 sqft
- Features: Back Yard, Interior Lot, Lawn, Landscaped, Subdivision, Sprinkler System, Few Trees
Details
- Parcel number: R1214200S01301
Construction
Type & style
- Home type: SingleFamily
- Architectural style: Traditional,Detached
- Property subtype: Single Family Residence
Materials
- Brick
- Foundation: Slab
- Roof: Composition,Shingle
Condition
- Year built: 2020
Utilities & green energy
- Sewer: Public Sewer
- Water: Public
- Utilities for property: Sewer Available, Water Available, Cable Available
Community & neighborhood
Security
- Security features: Security System Owned, Security System, Smoke Detector(s)
Community
- Community features: Curbs, Putting Green, Sidewalks
Location
- Region: Celina
- Subdivision: Glen Crossing Ph 2a
HOA & financial
HOA
- Has HOA: Yes
- HOA fee: $495 semi-annually
- Services included: All Facilities, Association Management, Maintenance Grounds
- Association name: CMA Management
- Association phone: 972-943-2870
Price history
| Date | Event | Price |
|---|---|---|
| 11/26/2025 | Sold | -- |
Source: NTREIS #21051869 Report a problem | ||
| 10/29/2025 | Pending sale | $575,000$204/sqft |
Source: NTREIS #21051869 Report a problem | ||
| 10/23/2025 | Contingent | $575,000$204/sqft |
Source: NTREIS #21051869 Report a problem | ||
| 10/3/2025 | Price change | $575,000-2.5%$204/sqft |
Source: NTREIS #21051869 Report a problem | ||
| 9/5/2025 | Listed for sale | $589,999-1.7%$209/sqft |
Source: NTREIS #21051869 Report a problem | ||
Public tax history
| Year | Property taxes | Tax assessment |
|---|---|---|
| 2025 | -- | $600,161 +5.2% |
| 2024 | $12,128 +7.6% | $570,506 +9.6% |
| 2023 | $11,274 -14.5% | $520,670 +5.7% |
Find assessor info on the county website
Neighborhood: 75009
Nearby schools
GreatSchools rating
- 8/10Celina Elementary SchoolGrades: 1-5Distance: 1.2 mi
- 7/10Jerry & Linda Moore Middle SchoolGrades: 6-8Distance: 4.2 mi
- 8/10Celina High SchoolGrades: 9-12Distance: 5.1 mi
Schools provided by the listing agent
- Elementary: Marcy Lykins
- Middle: Jerry & Linda Moore
- High: Celina
- District: Celina ISD
Source: NTREIS. This data may not be complete. We recommend contacting the local school district to confirm school assignments for this home.
Get a cash offer in 3 minutes
Find out how much your home could sell for in as little as 3 minutes with a no-obligation cash offer.
Estimated market value
$579,000
Get a cash offer in 3 minutes
Find out how much your home could sell for in as little as 3 minutes with a no-obligation cash offer.
Estimated market value
$579,000

