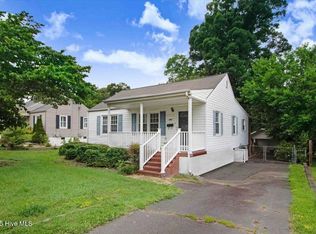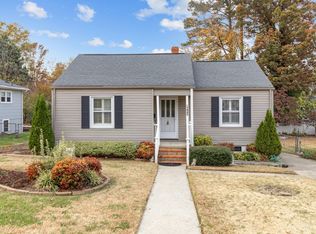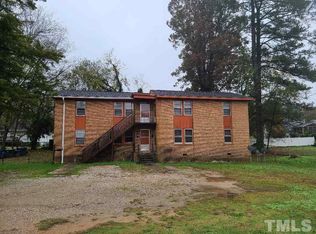Gorgeous remodel down to the studs! Check out this beautiful, elegantly appointed ITB Ranch style home w/ open plan & modern flair! ALL NEW: Plumbing, wiring, insulation, sheet rock, Hardi siding, GAF HD Shingles, windows, kitchen, baths, granite, SS, oak HW flring (no carpet!), HVAC, water heater, concrete driveway & carport. WI master closet, pantry, tiled baths, double Mstr Shower, deck. Addition w/ all proper permits. Walking distance to Lions Park & Elementary School. Minutes to NC State & downtown!
This property is off market, which means it's not currently listed for sale or rent on Zillow. This may be different from what's available on other websites or public sources.


