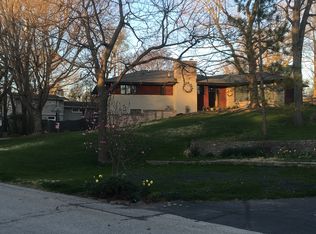Fantastic new listing in West Lafayette schools! Bright natural lighting, hardwood floors and updated neutral paint welcome you in this charming all brick ranch with finished basement. Bright kitchen features stainless appliances, updated flooring & lighting and built in shelving in the dining room area. Main level features three sizable bedrooms and one updated bath. Full basement is mostly finished with family room/rec room area and second full, updated bath room including stand up shower. Two egress windows and den that is being used as a guest room. This home is close to everything in West Lafayette and a quick bike ride or walk away from Purdue campus, WL Jr/Sr High, Happy Hollow & more.
This property is off market, which means it's not currently listed for sale or rent on Zillow. This may be different from what's available on other websites or public sources.
