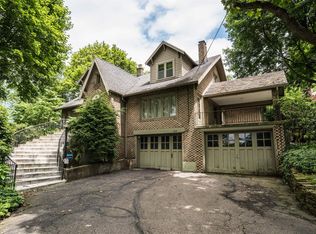Sold for $239,000
$239,000
1809 Rosedale St, Verona, PA 15147
3beds
1,147sqft
Single Family Residence
Built in 1950
7,501.03 Square Feet Lot
$240,400 Zestimate®
$208/sqft
$1,957 Estimated rent
Home value
$240,400
$228,000 - $252,000
$1,957/mo
Zestimate® history
Loading...
Owner options
Explore your selling options
What's special
Welcome to 1809 Rosedale Street—a beautifully updated 3 bed, 2 bath home blending classic charm with modern conveniences. Thoughtfully renovated from top to bottom, this home features a new HVAC system (2025), updated electrical (2022), smart lighting, and NEW energy-efficient windows. Enjoy a freshly painted interior with new baseboards, updated ceilings, and custom kitchen cabinetry with pantry storage. The primary bath includes upgraded flooring, ventilation, and hardware. Outdoor upgrades include a NEW retaining wall, new fencing, garden beds, and dusk-to-dawn lighting. Ample parking, smart tech, and a quiet setting make this a turnkey gem!
Zillow last checked: 8 hours ago
Listing updated: August 21, 2025 at 01:52pm
Listed by:
Michelle Bushee,
PIATT SOTHEBY'S INTERNATIONAL REALTY
Bought with:
Michelle Bushee, RS326075
PIATT SOTHEBY'S INTERNATIONAL REALTY
Source: WPMLS,MLS#: 1706484 Originating MLS: West Penn Multi-List
Originating MLS: West Penn Multi-List
Facts & features
Interior
Bedrooms & bathrooms
- Bedrooms: 3
- Bathrooms: 2
- Full bathrooms: 2
Primary bedroom
- Level: Main
- Dimensions: 14x11
Bedroom 2
- Level: Main
- Dimensions: 12x9
Bedroom 3
- Level: Main
- Dimensions: 12x9
Family room
- Level: Main
- Dimensions: 14x11
Game room
- Level: Lower
- Dimensions: 25x13
Kitchen
- Level: Main
- Dimensions: 17x13
Heating
- Electric, Heat Pump
Cooling
- Central Air, Electric
Appliances
- Included: Some Electric Appliances, Dryer, Dishwasher, Disposal, Microwave, Refrigerator, Stove, Washer
Features
- Kitchen Island, Pantry, Window Treatments
- Flooring: Ceramic Tile, Hardwood
- Windows: Multi Pane, Screens, Window Treatments
- Basement: Finished,Walk-Up Access
- Number of fireplaces: 1
- Fireplace features: Wood Burning
Interior area
- Total structure area: 1,147
- Total interior livable area: 1,147 sqft
Property
Parking
- Total spaces: 1
- Parking features: Built In, Garage Door Opener
- Has attached garage: Yes
Features
- Pool features: None
Lot
- Size: 7,501 sqft
- Dimensions: 47 x 165 x 49 x 163
Details
- Parcel number: 0367D00251000000
Construction
Type & style
- Home type: SingleFamily
- Architectural style: Other,Raised Ranch
- Property subtype: Single Family Residence
Materials
- Brick
- Roof: Asphalt
Condition
- Resale
- Year built: 1950
Utilities & green energy
- Sewer: Public Sewer
- Water: Public
Community & neighborhood
Location
- Region: Verona
- Subdivision: Rosedale Heights
Price history
| Date | Event | Price |
|---|---|---|
| 8/21/2025 | Pending sale | $249,900+4.6%$218/sqft |
Source: | ||
| 8/20/2025 | Sold | $239,000-4.4%$208/sqft |
Source: | ||
| 7/24/2025 | Contingent | $249,900$218/sqft |
Source: | ||
| 6/26/2025 | Listed for sale | $249,900+42.9%$218/sqft |
Source: | ||
| 5/27/2021 | Sold | $174,900-5.2%$152/sqft |
Source: | ||
Public tax history
| Year | Property taxes | Tax assessment |
|---|---|---|
| 2025 | $4,175 +7.4% | $93,100 |
| 2024 | $3,889 +983.2% | $93,100 +22.7% |
| 2023 | $359 | $75,900 |
Find assessor info on the county website
Neighborhood: 15147
Nearby schools
GreatSchools rating
- 5/10Penn Hills Elementary SchoolGrades: K-5Distance: 2.6 mi
- 6/10Linton Middle SchoolGrades: 6-8Distance: 1.2 mi
- 4/10Penn Hills Senior High SchoolGrades: 9-12Distance: 1.5 mi
Schools provided by the listing agent
- District: Penn Hills
Source: WPMLS. This data may not be complete. We recommend contacting the local school district to confirm school assignments for this home.

Get pre-qualified for a loan
At Zillow Home Loans, we can pre-qualify you in as little as 5 minutes with no impact to your credit score.An equal housing lender. NMLS #10287.
