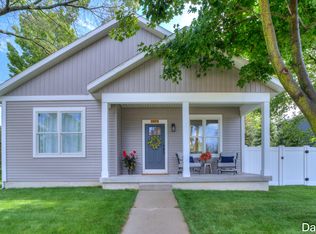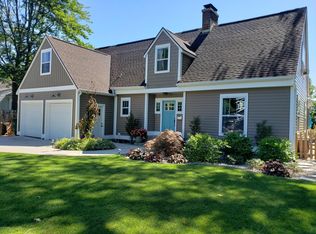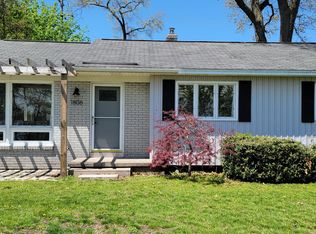Sold
$365,000
1809 Ruddiman Dr, Muskegon, MI 49445
3beds
1,965sqft
Single Family Residence
Built in 1996
0.27 Acres Lot
$371,300 Zestimate®
$186/sqft
$2,318 Estimated rent
Home value
$371,300
$327,000 - $420,000
$2,318/mo
Zestimate® history
Loading...
Owner options
Explore your selling options
What's special
Don't miss your chance to own this beautifully renovated 3-bedroom, 2-bathroom home located in the desirable North Muskegon School District. The oversized primary bedroom features a large walk in closet and spacious bath. This move-in-ready gem offers modern updates throughout, including a stunning new kitchen with quartz countertops, sleek cabinetry, and updated lighting. The open-concept living area features a custom shiplap TV wall with a brand-new electric fireplace insert—perfect for cozy evenings. Enjoy the convenience of main-floor laundry and a spacious two-stall attached garage. Step outside to find fresh landscaping, a new irrigation system, and a large deck that's ideal for entertaining. The newly installed privacy fence creates a secluded outdoor oasis for your family and guests.
Everything has been done for youjust move in and enjoy!
Call today for your private showing!!! Buyer and buyer's agent to verify all information.
Zillow last checked: 8 hours ago
Listing updated: September 05, 2025 at 08:20am
Listed by:
Anthony Joseph Nanna 231-780-7398,
Nexes Realty Muskegon
Bought with:
Diane (DJ) L Stark Blocksma, 6501420169
Keller Williams GR East
Source: MichRIC,MLS#: 25031862
Facts & features
Interior
Bedrooms & bathrooms
- Bedrooms: 3
- Bathrooms: 2
- Full bathrooms: 2
Primary bedroom
- Level: Upper
- Area: 160
- Dimensions: 16.00 x 10.00
Bedroom 2
- Level: Main
- Area: 96
- Dimensions: 12.00 x 8.00
Bedroom 3
- Level: Basement
- Area: 120
- Dimensions: 12.00 x 10.00
Dining area
- Level: Main
- Area: 169
- Dimensions: 13.00 x 13.00
Kitchen
- Level: Main
- Area: 120
- Dimensions: 12.00 x 10.00
Laundry
- Level: Main
- Area: 56
- Dimensions: 8.00 x 7.00
Living room
- Level: Main
- Area: 140
- Dimensions: 10.00 x 14.00
Recreation
- Level: Basement
- Area: 140
- Dimensions: 10.00 x 14.00
Heating
- Forced Air
Cooling
- Central Air
Appliances
- Laundry: Main Level
Features
- Center Island
- Windows: Low-Emissivity Windows, Insulated Windows
- Basement: Full
- Number of fireplaces: 1
- Fireplace features: Living Room
Interior area
- Total structure area: 1,456
- Total interior livable area: 1,965 sqft
- Finished area below ground: 509
Property
Parking
- Total spaces: 2
- Parking features: Attached
- Garage spaces: 2
Accessibility
- Accessibility features: 36' or + Hallway
Features
- Stories: 2
Lot
- Size: 0.27 Acres
- Dimensions: 88 x 135
- Features: Corner Lot, Ground Cover, Shrubs/Hedges
Details
- Parcel number: 6123585006001300
- Zoning description: OS
Construction
Type & style
- Home type: SingleFamily
- Architectural style: Traditional
- Property subtype: Single Family Residence
Materials
- Vinyl Siding
Condition
- New construction: No
- Year built: 1996
Utilities & green energy
- Sewer: Public Sewer, Storm Sewer
- Water: Public
- Utilities for property: Phone Available, Natural Gas Available, Electricity Available, Cable Available, Natural Gas Connected
Community & neighborhood
Location
- Region: Muskegon
Other
Other facts
- Listing terms: Cash,VA Loan,Conventional
- Road surface type: Paved
Price history
| Date | Event | Price |
|---|---|---|
| 9/4/2025 | Sold | $365,000-1.3%$186/sqft |
Source: | ||
| 7/23/2025 | Pending sale | $369,900$188/sqft |
Source: | ||
| 7/17/2025 | Listed for sale | $369,900$188/sqft |
Source: | ||
| 7/17/2025 | Contingent | $369,900$188/sqft |
Source: | ||
| 7/10/2025 | Price change | $369,900-2.6%$188/sqft |
Source: | ||
Public tax history
| Year | Property taxes | Tax assessment |
|---|---|---|
| 2025 | $6,690 +38.5% | $176,600 +14.5% |
| 2024 | $4,829 +4.8% | $154,200 +9.3% |
| 2023 | $4,608 | $141,100 +20.8% |
Find assessor info on the county website
Neighborhood: 49445
Nearby schools
GreatSchools rating
- 6/10North Muskegon Elementary SchoolGrades: K-5Distance: 0.3 mi
- 6/10North Muskegon Middle SchoolGrades: 6-8Distance: 0.3 mi
- 7/10North Muskegon High SchoolGrades: 9-12Distance: 0.3 mi

Get pre-qualified for a loan
At Zillow Home Loans, we can pre-qualify you in as little as 5 minutes with no impact to your credit score.An equal housing lender. NMLS #10287.
Sell for more on Zillow
Get a free Zillow Showcase℠ listing and you could sell for .
$371,300
2% more+ $7,426
With Zillow Showcase(estimated)
$378,726

