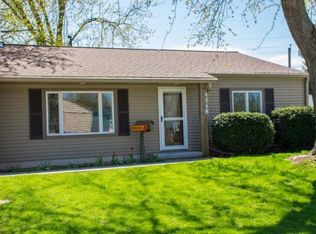Closed
$175,000
1809 SE Macgregor Rd, South Bend, IN 46614
4beds
2,060sqft
Single Family Residence
Built in 1963
7,000.09 Square Feet Lot
$213,500 Zestimate®
$--/sqft
$1,980 Estimated rent
Home value
$213,500
$196,000 - $231,000
$1,980/mo
Zestimate® history
Loading...
Owner options
Explore your selling options
What's special
4 bedroom, 2 full bath Southside home with approx 2060 sqft. Great location and close to shopping, restaurants and easy access to the by-pass. Open concept. The kitchen has a breakfast bar and is open to the living room and dining room with 2 skylights. Huge 15x28 family room with new flooring(Aug 2023). 11x11 4 season room. Good size bedrooms and the master bedroom has its own full bath. All appliances are included. Newer roof. Deck. Fenced back yard. Possession at closing. *Showings start Monday August 14th, so get your time scheduled in!
Zillow last checked: 8 hours ago
Listing updated: August 26, 2023 at 10:22am
Listed by:
Jason H Kaser Office:574-656-9088,
Kaser Realty, LLC
Bought with:
Roberto C Martinez Velazquez, RB22001676
Berkshire Hathaway HomeServices Elkhart
Source: IRMLS,MLS#: 202328772
Facts & features
Interior
Bedrooms & bathrooms
- Bedrooms: 4
- Bathrooms: 2
- Full bathrooms: 2
- Main level bedrooms: 4
Bedroom 1
- Level: Main
Bedroom 2
- Level: Main
Dining room
- Level: Main
Family room
- Level: Main
- Area: 420
- Dimensions: 28 x 15
Kitchen
- Level: Main
Living room
- Level: Main
- Area: 210
- Dimensions: 15 x 14
Heating
- Natural Gas, Forced Air
Cooling
- Central Air
Appliances
- Included: Dishwasher, Microwave, Refrigerator, Washer, Dryer-Gas, Gas Range, Gas Water Heater
- Laundry: Main Level
Features
- Breakfast Bar, Ceiling Fan(s), Open Floorplan, Main Level Bedroom Suite, Formal Dining Room
- Flooring: Laminate, Tile, Vinyl, Ceramic Tile
- Basement: Crawl Space
- Has fireplace: No
- Fireplace features: None
Interior area
- Total structure area: 2,060
- Total interior livable area: 2,060 sqft
- Finished area above ground: 2,060
- Finished area below ground: 0
Property
Parking
- Total spaces: 1
- Parking features: Attached, Garage Door Opener
- Attached garage spaces: 1
Features
- Levels: One
- Stories: 1
- Patio & porch: Deck
- Fencing: Partial
Lot
- Size: 7,000 sqft
- Dimensions: 70 x 100
- Features: 0-2.9999, City/Town/Suburb
Details
- Additional structures: Shed
- Parcel number: 710930404014.000002
- Zoning: SN1
Construction
Type & style
- Home type: SingleFamily
- Architectural style: Ranch
- Property subtype: Single Family Residence
Materials
- Vinyl Siding
- Foundation: Slab
- Roof: Dimensional Shingles
Condition
- New construction: No
- Year built: 1963
Utilities & green energy
- Gas: NIPSCO
- Sewer: City
- Water: City, South Bend Municipal Util
Community & neighborhood
Location
- Region: South Bend
- Subdivision: Scottsdale
Other
Other facts
- Listing terms: Cash,Conventional,FHA,VA Loan
Price history
| Date | Event | Price |
|---|---|---|
| 8/25/2023 | Sold | $175,000-7.8% |
Source: | ||
| 8/18/2023 | Pending sale | $189,900 |
Source: | ||
| 8/12/2023 | Listed for sale | $189,900+31% |
Source: | ||
| 7/29/2020 | Sold | $145,000+7.8% |
Source: | ||
| 6/17/2020 | Listed for sale | $134,500$65/sqft |
Source: McKinnies Realty, LLC #202021699 Report a problem | ||
Public tax history
| Year | Property taxes | Tax assessment |
|---|---|---|
| 2024 | $2,231 -0.2% | $211,200 +12.1% |
| 2023 | $2,235 +23.1% | $188,400 |
| 2022 | $1,815 +23.6% | $188,400 +21.6% |
Find assessor info on the county website
Neighborhood: Scottsdale Community
Nearby schools
GreatSchools rating
- 5/10Hamilton Traditional SchoolGrades: PK-5Distance: 0.6 mi
- 4/10Jackson Middle SchoolGrades: 6-8Distance: 0.9 mi
- 3/10Riley High SchoolGrades: 9-12Distance: 2.2 mi
Schools provided by the listing agent
- Elementary: Hay
- Middle: Jackson
- High: Riley
- District: South Bend Community School Corp.
Source: IRMLS. This data may not be complete. We recommend contacting the local school district to confirm school assignments for this home.

Get pre-qualified for a loan
At Zillow Home Loans, we can pre-qualify you in as little as 5 minutes with no impact to your credit score.An equal housing lender. NMLS #10287.
