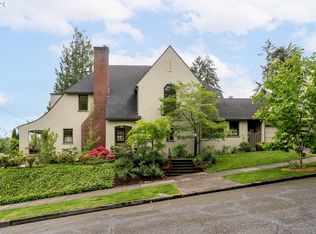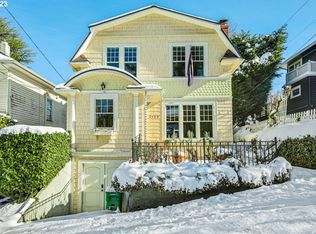Sweeping mountain & city views! Seize this opportunity to live in The Grid. Out-of-state sellers offer this amazing home while updates are in progress. Offers received before work begins will be considered at $1.1M. Situated on an oversized lot w/level lawns & gardens plus additional 1/2 lot awaiting your inspiration. A 2-car garage w/driveway & a 1-car garage off the side of the home provide plenty of parking & storage. Don't miss this charming English cottage in the heart of Portland Heights!
This property is off market, which means it's not currently listed for sale or rent on Zillow. This may be different from what's available on other websites or public sources.

