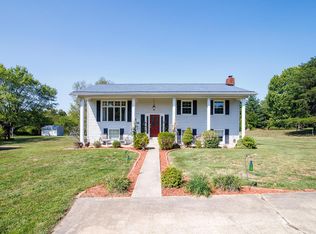Sold
$278,000
1809 Schuster Rd, Piketon, OH 45661
2beds
1,941sqft
Single Family Residence
Built in 1985
10.68 Acres Lot
$-- Zestimate®
$143/sqft
$1,508 Estimated rent
Home value
Not available
Estimated sales range
Not available
$1,508/mo
Zestimate® history
Loading...
Owner options
Explore your selling options
What's special
Welcome to 1809 Schuster Road in Piketon—an authentic hand-hewn log cabin nestled on over 10 picturesque acres next to the Saddle Club. This charming 2-bedroom, 2-bath home offers an open-concept layout with vaulted ceilings and a spacious loft that overlooks the main living area. The updated kitchen features stunning countertops, soft-close cabinetry, and flows seamlessly into the heart of the home. Recent upgrades include new windows, HVAC and hot water heater (2024), a new water filtration system, and a durable metal roof. Enjoy peaceful views of your private pond and take advantage of the impressive 48x26 flat barn with two full stalls, one large stall, and a hay loft—ideal for equestrian or hobby farm use. A 50x16 lean to can also be found just outside of the barn. Whether you're looking for a serene country retreat or a functional horse property, this one-of-a-kind log cabin delivers the perfect blend of rustic charm and modern comfort.
Zillow last checked: 8 hours ago
Listing updated: September 15, 2025 at 09:38am
Listed by:
Michelle Karshner,
Dwell Real Estate LLC
Bought with:
Kari Miller, 0000441965
Dwell Real Estate LLC
Source: Scioto Valley AOR,MLS#: 198113
Facts & features
Interior
Bedrooms & bathrooms
- Bedrooms: 2
- Bathrooms: 2
- Full bathrooms: 2
- Main level bathrooms: 1
- Main level bedrooms: 2
Bedroom 1
- Description: Flooring(Carpet)
- Level: Main
Bedroom 2
- Description: Flooring(Carpet)
- Level: Main
Bathroom 1
- Description: Flooring(Vinyl)
- Level: Main
Bathroom 2
- Description: Flooring(Carpet)
- Level: Upper
Dining room
- Description: Flooring(Carpet)
- Level: Main
Kitchen
- Description: Flooring(Tile-Ceramic)
- Level: Main
Living room
- Description: Flooring(Carpet)
- Level: Main
Heating
- Forced Air, Propane
Cooling
- Central Air
Appliances
- Included: Dryer, Washer, Range, Refrigerator, Electric Water Heater
Features
- Vaulted Ceiling(s), Other
- Flooring: Carpet, Tile-Ceramic, Vinyl
- Windows: Double Pane Windows
- Basement: Block
Interior area
- Total structure area: 1,941
- Total interior livable area: 1,941 sqft
Property
Parking
- Total spaces: 2
- Parking features: 2 Car, Attached, Gravel
- Attached garage spaces: 2
- Has uncovered spaces: Yes
Features
- Levels: Two
- Patio & porch: Covered
- Exterior features: Pond
Lot
- Size: 10.68 Acres
Details
- Additional structures: Barn(s), Shed(s)
- Parcel number: 210860030000
- Horses can be raised: Yes
- Horse amenities: Barn
Construction
Type & style
- Home type: SingleFamily
- Property subtype: Single Family Residence
Materials
- Roof: Metal
Condition
- Year built: 1985
Utilities & green energy
- Sewer: Leach Field, Septic Tank
- Water: Public
Community & neighborhood
Location
- Region: Piketon
- Subdivision: No Subdivision
Price history
Price history is unavailable.
Public tax history
| Year | Property taxes | Tax assessment |
|---|---|---|
| 2024 | $2,115 +0.6% | $71,530 |
| 2023 | $2,102 +19.8% | $71,530 +22.7% |
| 2022 | $1,756 +3.1% | $58,280 -0.1% |
Find assessor info on the county website
Neighborhood: 45661
Nearby schools
GreatSchools rating
- 5/10Piketon Jr/Sr High SchoolGrades: 5-12Distance: 3.3 mi
- 4/10Jasper Elementary SchoolGrades: PK-4Distance: 5.2 mi
Schools provided by the listing agent
- Elementary: Scioto Valley LSD
- Middle: Scioto Valley LSD
- High: Scioto Valley LSD
Source: Scioto Valley AOR. This data may not be complete. We recommend contacting the local school district to confirm school assignments for this home.

Get pre-qualified for a loan
At Zillow Home Loans, we can pre-qualify you in as little as 5 minutes with no impact to your credit score.An equal housing lender. NMLS #10287.
