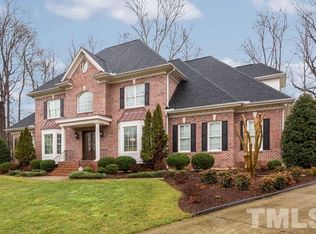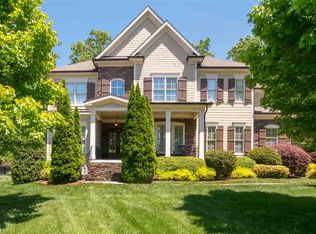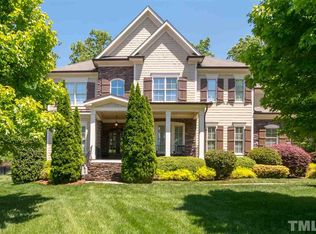THIS IS THE HOUSE YOU HAVE BEEN LOOKING FOR...WOODED 1 ACRE CUL DE SAC LOT. HUGE GOURMET KITCHEN W/ LG ISLAND, 36" VIKING STOVE, 41" VIKING REFRIG, VIKING WALL OVEN. FAMILY RM W/ STONE FIREPLACE -OPEN TO SCREEN PORCH & PATIO W/ OUTDOOR FIREPLACE. 10' CEILINGS 1ST, 9' 2ND, HARDWOODS THROUGHOUT 1ST & 2ND FLOOR. STUDY W/ CYPRESS COFFERED CEILING & TRIM. MASTER SUITE W/ DBL TREY, SIT RM W/ FP, HUGE MASTER BATH & CLOSET. DETACHED 2 CAR GARAGE/WORKSHOP W/ HALF BATH. WHOLE HOUSE GENERATOR, SEALED CRAWL.
This property is off market, which means it's not currently listed for sale or rent on Zillow. This may be different from what's available on other websites or public sources.


