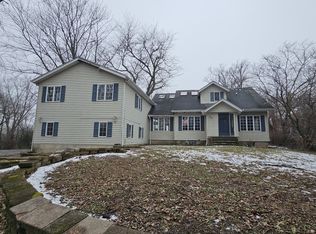BRING YOUR HORSES! 5 ACRE EQUESTRIAN PROPERTY SET ON "HILLTOP" HIGH DRY LOT IN PRESTIGIOUS BARRINGTON HILLS ADJACENT TO RIDING TRAILS. SAND RIDING ARENA AND 20' GAZEBO. HOME NEEDS LOTS OF WORK, BUT NICE LARGE FLOORPLAN WITH MASTER SUITE, SUB-BASEMENT AND VAULTED CEILINGS, COULD BE A GREAT HOME, STEAL OF A PRICE.
This property is off market, which means it's not currently listed for sale or rent on Zillow. This may be different from what's available on other websites or public sources.
