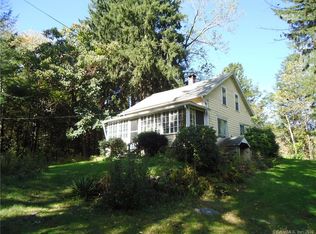This is incredible value for an updated expanded cape in central Easton! Move right in to this charming home with the perfect blend of classic design, timeless details + great upgrades. Find charm with the ceiling beams, wood burning fire place and beautiful hard wood floor. Kitchen is bright and cheerful with adorable breakfast bar for two. Great lightly wooded 3 acres offers lots of privacy. House features newer windows, siding, and insulation. Repaved driveway. Updated bathrooms are all freshly painted. Nice deck and patio provides the perfect flow for entertaining and living inside & out. Sun drenched Master Bedroom w/ large walk-in closet/dressing room and beautiful views of the garden. First floor offers bedroom or office space and full bath. Large Family room leads to great deck, and dining room opens to large patio. Only minutes to Silverman's Farm and five minutes to the Merritt Parkway from this central convenient location. Your New England getaway or for all year living... Easy commute from NYC .. Home Warranty provided.
This property is off market, which means it's not currently listed for sale or rent on Zillow. This may be different from what's available on other websites or public sources.

