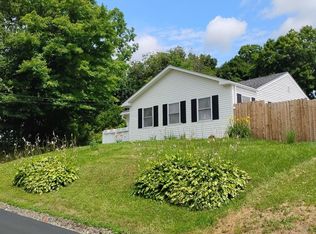Closed
Listed by:
Lisa B Hughes,
Four Seasons Sotheby's Int'l Realty 802-774-7007
Bought with: Watson Realty & Associates
$285,000
181 Adams Street, Rutland City, VT 05701
2beds
1,232sqft
Single Family Residence
Built in 1898
0.25 Acres Lot
$292,800 Zestimate®
$231/sqft
$2,287 Estimated rent
Home value
$292,800
$196,000 - $433,000
$2,287/mo
Zestimate® history
Loading...
Owner options
Explore your selling options
What's special
Lovingly renovated over the years, this special Rutland City home boasts many desirable features to include: Luminous living room with shiny hardwood floors, recessed lighting, mini-split, high ceilings & wainscoting opens effortlessly to a cozy dining nook. Kitchen is a real charmer, fully applianced, center island, ceramic tile flooring, bay window exposing the delightful back yard. New ¾ bath on main level. All vinyl replacement windows. Upstairs you will find barnboard flooring, a large primary bedroom with walk in closet, another bedroom plus a bedroom converted into a den/office & half bath. Lovely covered Trex front porch, relaxing & private back Trex deck. Solar Panels. Landscaped yard features fruit trees, berry bushes, numerous low maintenance perennial & vegetable gardens. One car garage with electric door and lovely neighborhood complete this attractive offering.
Zillow last checked: 8 hours ago
Listing updated: July 11, 2025 at 08:59am
Listed by:
Lisa B Hughes,
Four Seasons Sotheby's Int'l Realty 802-774-7007
Bought with:
Nancy Greenwood
Watson Realty & Associates
Source: PrimeMLS,MLS#: 5039935
Facts & features
Interior
Bedrooms & bathrooms
- Bedrooms: 2
- Bathrooms: 2
- 3/4 bathrooms: 1
- 1/2 bathrooms: 1
Heating
- Baseboard, Radiator, Mini Split
Cooling
- Mini Split
Appliances
- Included: Dishwasher, Disposal, Dryer, Microwave, Refrigerator, Washer, Gas Stove
- Laundry: In Basement
Features
- Ceiling Fan(s), Kitchen Island, Living/Dining
- Flooring: Ceramic Tile, Hardwood, Vinyl
- Windows: Blinds
- Basement: Bulkhead,Concrete Floor,Insulated,Interior Stairs,Unfinished,Interior Entry
Interior area
- Total structure area: 1,848
- Total interior livable area: 1,232 sqft
- Finished area above ground: 1,232
- Finished area below ground: 0
Property
Parking
- Total spaces: 1
- Parking features: Gravel
- Garage spaces: 1
Features
- Levels: Two
- Stories: 2
- Patio & porch: Covered Porch
- Exterior features: Deck, Garden, Shed
- Frontage length: Road frontage: 70
Lot
- Size: 0.25 Acres
- Features: City Lot
Details
- Parcel number: 54017011958
- Zoning description: Residential
Construction
Type & style
- Home type: SingleFamily
- Architectural style: Colonial
- Property subtype: Single Family Residence
Materials
- Clapboard Exterior
- Foundation: Concrete
- Roof: Slate
Condition
- New construction: No
- Year built: 1898
Utilities & green energy
- Electric: 100 Amp Service, Circuit Breakers
- Sewer: Public Sewer
- Utilities for property: Cable
Community & neighborhood
Security
- Security features: Security
Location
- Region: Rutland
Other
Other facts
- Road surface type: Paved
Price history
| Date | Event | Price |
|---|---|---|
| 7/11/2025 | Sold | $285,000+11.8%$231/sqft |
Source: | ||
| 5/13/2025 | Contingent | $255,000$207/sqft |
Source: | ||
| 5/8/2025 | Listed for sale | $255,000+78%$207/sqft |
Source: | ||
| 6/16/2005 | Sold | $143,250+100.3%$116/sqft |
Source: Public Record Report a problem | ||
| 9/27/2001 | Sold | $71,500$58/sqft |
Source: Public Record Report a problem | ||
Public tax history
| Year | Property taxes | Tax assessment |
|---|---|---|
| 2024 | -- | $128,900 |
| 2023 | -- | $128,900 |
| 2022 | -- | $128,900 |
Find assessor info on the county website
Neighborhood: Rutland City
Nearby schools
GreatSchools rating
- 4/10Rutland Intermediate SchoolGrades: 3-6Distance: 0.5 mi
- 3/10Rutland Middle SchoolGrades: 7-8Distance: 0.5 mi
- 8/10Rutland Senior High SchoolGrades: 9-12Distance: 1.4 mi

Get pre-qualified for a loan
At Zillow Home Loans, we can pre-qualify you in as little as 5 minutes with no impact to your credit score.An equal housing lender. NMLS #10287.
