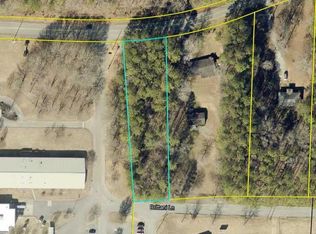What A Find! Cozy, All Brick Ranch On 2+ Acres AND... A Full/Unfinished Basement! WOW! New In The Past 2.5 Years: *Hi-Efficiencey HVAC System (With Fancy T'Stat)*Beefed Up Insulation*Double Paned Windows*New Oven/Stove*Hi-Efficiency Water Heater*Updated Electrical*PLUS... Fresh Paint & Tasteful Cosmetic Upgrades Galore! The Fenced Back Yard Is PERFECT For Pets, Kids, & Critters. The Full Basement Offers Extra Storage/Workout/Hobby Space Or Areas For Future Expansion. Enjoy Culinary Creativity In The Eat-In Kitchen Featuring Butcher Block Counters, Subway Tiled Back Splash, Updated Cabinets, Tile Floor... The Works! Enjoy Outdoor Relaxation On The Back Porch Or The Spacious Back Yard. Beautiful Hardwood Floors Throughout The Home Too. Located Within Walking Distance From The Local Elementary & Middle School As Well As Easy Access To I-75 & Shopping.You'll Not Want To Miss This Opportunity.
This property is off market, which means it's not currently listed for sale or rent on Zillow. This may be different from what's available on other websites or public sources.
