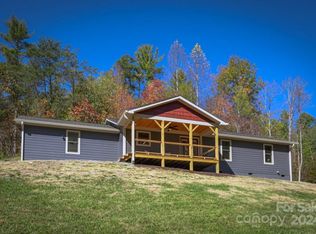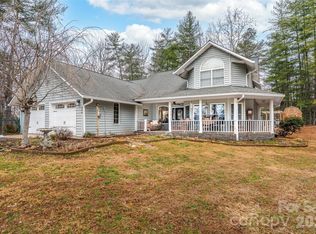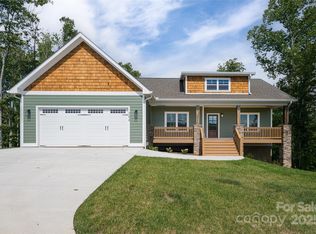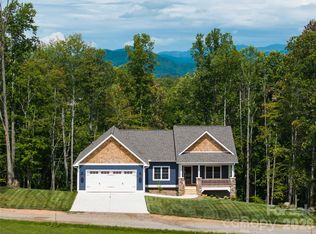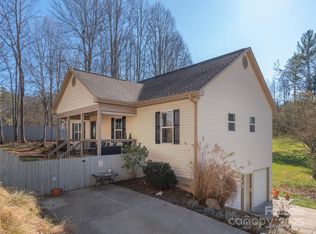Nestled on a private, wooded 1.17-acre homesite, this newly built residence offers refined mountain living with versatile functionality. The main level features an open floor plan with vaulted ceilings, a cozy fireplace, oak flooring, and a chef’s kitchen with stainless steel appliances and a tankless water heater. Three bedrooms and two full baths provide easy one-level living, while the finished lower level presents a large recreation room, full bath, and additional kitchen, ideal for a guest suite, rental, or in-law quarters. A spacious two-car garage is conveniently located on the main level, and the expansive unfinished basement provides ample storage. Located in scenic Mars Hill with quick access to I-26, this move-in-ready home blends modern comfort and timeless design.
Active
Price cut: $34.9K (1/9)
$695,000
181 Flint Morgan Rd, Mars Hill, NC 28754
3beds
2,579sqft
Est.:
Single Family Residence
Built in 2025
1.17 Acres Lot
$688,200 Zestimate®
$269/sqft
$-- HOA
What's special
Finished lower levelLarge recreation roomCozy fireplaceVaulted ceilingsOak flooringOpen floor planAdditional kitchen
- 207 days |
- 722 |
- 33 |
Zillow last checked: 8 hours ago
Listing updated: January 09, 2026 at 07:05am
Listing Provided by:
Alec Cantley 828-989-4487,
Premier Sotheby’s International Realty
Source: Canopy MLS as distributed by MLS GRID,MLS#: 4288459
Tour with a local agent
Facts & features
Interior
Bedrooms & bathrooms
- Bedrooms: 3
- Bathrooms: 3
- Full bathrooms: 3
- Main level bedrooms: 3
Primary bedroom
- Level: Main
Bedroom s
- Level: Main
Bedroom s
- Level: Main
Bathroom full
- Level: Main
Bathroom full
- Level: Main
Bathroom full
- Level: Basement
Other
- Level: Basement
Dining area
- Level: Main
Kitchen
- Level: Main
Laundry
- Level: Main
Living room
- Level: Main
Recreation room
- Level: Basement
Heating
- Heat Pump
Cooling
- Heat Pump
Appliances
- Included: Dishwasher, Electric Range, Gas Range, Microwave, Propane Water Heater, Refrigerator, Tankless Water Heater
- Laundry: Laundry Room, Main Level
Features
- Kitchen Island, Open Floorplan, Storage, Walk-In Closet(s)
- Flooring: Tile, Vinyl, Wood
- Basement: Daylight,Partially Finished,Walk-Out Access,Walk-Up Access
- Fireplace features: Living Room, Propane
Interior area
- Total structure area: 1,682
- Total interior livable area: 2,579 sqft
- Finished area above ground: 1,682
- Finished area below ground: 897
Video & virtual tour
Property
Parking
- Total spaces: 2
- Parking features: Driveway, Attached Garage, Garage Faces Side, Garage on Main Level
- Attached garage spaces: 2
- Has uncovered spaces: Yes
Features
- Levels: One
- Stories: 1
- Patio & porch: Covered, Front Porch, Patio, Rear Porch
- Waterfront features: None
Lot
- Size: 1.17 Acres
- Features: Private, Rolling Slope, Wooded
Living quarters
- Secondary features: None
Details
- Additional structures: None
- Parcel number: 9746942728
- Zoning: R-A
- Special conditions: Standard
- Horse amenities: None
Construction
Type & style
- Home type: SingleFamily
- Architectural style: Traditional
- Property subtype: Single Family Residence
Materials
- Hardboard Siding
Condition
- New construction: Yes
- Year built: 2025
Utilities & green energy
- Sewer: Septic Installed
- Water: Well
- Utilities for property: Electricity Connected, Propane
Community & HOA
Community
- Features: None
- Subdivision: None
Location
- Region: Mars Hill
- Elevation: 2000 Feet
Financial & listing details
- Price per square foot: $269/sqft
- Tax assessed value: $35,774
- Date on market: 8/7/2025
- Cumulative days on market: 207 days
- Listing terms: Cash,Conventional
- Electric utility on property: Yes
- Road surface type: Asphalt, Gravel
Estimated market value
$688,200
$654,000 - $723,000
$3,370/mo
Price history
Price history
| Date | Event | Price |
|---|---|---|
| 1/9/2026 | Price change | $695,000-4.8%$269/sqft |
Source: | ||
| 9/25/2025 | Price change | $729,900-2.7%$283/sqft |
Source: | ||
| 8/7/2025 | Listed for sale | $749,900$291/sqft |
Source: | ||
Public tax history
Public tax history
| Year | Property taxes | Tax assessment |
|---|---|---|
| 2025 | -- | $35,774 |
Find assessor info on the county website
BuyAbility℠ payment
Est. payment
$3,475/mo
Principal & interest
$3185
Property taxes
$290
Climate risks
Neighborhood: 28754
Getting around
0 / 100
Car-DependentNearby schools
GreatSchools rating
- 7/10Mars Hill Elementary SchoolGrades: K-5Distance: 2.4 mi
- 6/10Madison Middle SchoolGrades: 6-8Distance: 10 mi
- 4/10Madison High SchoolGrades: 9-12Distance: 7.3 mi
