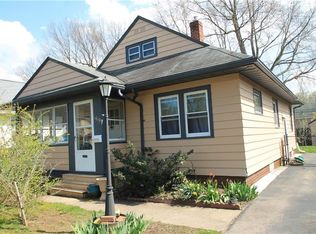Closed
$225,000
181 Garford Rd, Rochester, NY 14622
4beds
1,500sqft
Single Family Residence
Built in 1927
6,534 Square Feet Lot
$244,800 Zestimate®
$150/sqft
$2,842 Estimated rent
Home value
$244,800
$228,000 - $262,000
$2,842/mo
Zestimate® history
Loading...
Owner options
Explore your selling options
What's special
Step into this charming 1920’s Cape, 4 bed, 1.5 bath. 1500 SF. 2020 Updated Eat-in kitchen Vinyl Plank Floors, Marble Backsplash & Corian Countertop, Electric Stove, Dishwasher, Refrigerator, Disposal & Microwave included. The Living Room with decorative fireplace has an adjoining office that offers a tranquil retreat & tons of natural light. 1st floor bath features a walk-in tub w/ glass doors & convenient bench ’16, complemented by a new toilet ’24 & storage within a large vanity. 2 bedrooms on the main level feature shared access to a walk-in closet. Upstairs there are 2 Large bedroom. One room offers a built-in desk. Beautiful knotty pine walls and ½ bath. The basement has ample storage, washer & dryer. Central AC ‘19 will keep you cool on balmy days. White vinyl windows frame picturesque views, while a detached garage displays a new door, electricity & opener installed in ’21. Set in a great neighborhood, minutes from Durand Eastman & Lake Ontario, this home offers proximity to nature's tranquility and urban conveniences. Nearby amenities include Wegmans, Seabreeze, Schools & Fabulous Restaurants. Delayed Negotiations Wednesday 5/22/24 @10AM
Zillow last checked: 8 hours ago
Listing updated: July 16, 2024 at 01:48pm
Listed by:
Dawn V. Nowak 585-317-7749,
Keller Williams Realty Greater Rochester
Bought with:
Robert Piazza Palotto, 10311210084
High Falls Sotheby's International
Source: NYSAMLSs,MLS#: R1535619 Originating MLS: Rochester
Originating MLS: Rochester
Facts & features
Interior
Bedrooms & bathrooms
- Bedrooms: 4
- Bathrooms: 2
- Full bathrooms: 1
- 1/2 bathrooms: 1
- Main level bathrooms: 1
- Main level bedrooms: 2
Heating
- Gas, Forced Air
Cooling
- Central Air
Appliances
- Included: Dryer, Dishwasher, Electric Oven, Electric Range, Disposal, Gas Water Heater, Microwave, Refrigerator, Washer
- Laundry: In Basement
Features
- Ceiling Fan(s), Entrance Foyer, Eat-in Kitchen, Other, See Remarks, Solid Surface Counters, Bedroom on Main Level
- Flooring: Carpet, Hardwood, Tile, Varies, Vinyl
- Basement: Full
- Has fireplace: No
Interior area
- Total structure area: 1,500
- Total interior livable area: 1,500 sqft
Property
Parking
- Total spaces: 1
- Parking features: Detached, Garage, Garage Door Opener
- Garage spaces: 1
Features
- Exterior features: Blacktop Driveway, Fence
- Fencing: Partial
Lot
- Size: 6,534 sqft
- Dimensions: 50 x 130
- Features: Irregular Lot, Near Public Transit
Details
- Parcel number: 2634000771100004067000
- Special conditions: Standard
Construction
Type & style
- Home type: SingleFamily
- Architectural style: Cape Cod,Historic/Antique
- Property subtype: Single Family Residence
Materials
- Vinyl Siding
- Foundation: Block
- Roof: Asphalt
Condition
- Resale
- Year built: 1927
Utilities & green energy
- Sewer: Connected
- Water: Connected, Public
- Utilities for property: Sewer Connected, Water Connected
Community & neighborhood
Location
- Region: Rochester
- Subdivision: Arlington
Other
Other facts
- Listing terms: Cash,Conventional,FHA,VA Loan
Price history
| Date | Event | Price |
|---|---|---|
| 7/12/2024 | Sold | $225,000+28.6%$150/sqft |
Source: | ||
| 5/23/2024 | Pending sale | $175,000$117/sqft |
Source: | ||
| 5/15/2024 | Listed for sale | $175,000+97.1%$117/sqft |
Source: | ||
| 2/24/2012 | Listing removed | $88,800$59/sqft |
Source: Nothnagle REALTORS #R166196 Report a problem | ||
| 1/7/2012 | Price change | $88,800-6.4%$59/sqft |
Source: Nothnagle REALTORS #R166196 Report a problem | ||
Public tax history
| Year | Property taxes | Tax assessment |
|---|---|---|
| 2024 | -- | $160,000 |
| 2023 | -- | $160,000 +64.9% |
| 2022 | -- | $97,000 |
Find assessor info on the county website
Neighborhood: 14622
Nearby schools
GreatSchools rating
- NAIvan L Green Primary SchoolGrades: PK-2Distance: 0.8 mi
- 3/10East Irondequoit Middle SchoolGrades: 6-8Distance: 1.5 mi
- 6/10Eastridge Senior High SchoolGrades: 9-12Distance: 0.5 mi
Schools provided by the listing agent
- District: East Irondequoit
Source: NYSAMLSs. This data may not be complete. We recommend contacting the local school district to confirm school assignments for this home.
