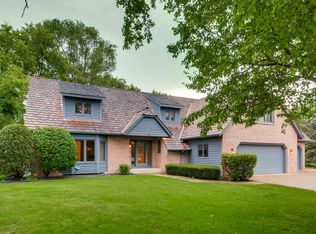Closed
$885,000
181 Hunters Glen Rd, Wayzata, MN 55391
4beds
3,368sqft
Single Family Residence
Built in 1984
0.63 Acres Lot
$904,900 Zestimate®
$263/sqft
$4,579 Estimated rent
Home value
$904,900
$833,000 - $986,000
$4,579/mo
Zestimate® history
Loading...
Owner options
Explore your selling options
What's special
Discover 181 Hunters Glen Road in Wayzata, MN, nestled near Gleason Lake with nearby fishing access. The Luce Line bicycle trail awaits for outdoor enthusiasts. Nearby downtown Wayzata offers a vibrant scene with a new lakefront Panoway boardwalk. This 4-bed, 4-bath home boasts an open layout connecting the light filled kitchen, living room, and sunroom. Enjoy two gas fireplaces and an inviting in-ground pool in the deep backyard. With an attached garage, experience living in Wayzata's one of most desirable neighborhoods.
Zillow last checked: 8 hours ago
Listing updated: June 20, 2025 at 11:01pm
Listed by:
Kyle Borchert 612-532-1486,
Edina Realty
Bought with:
Robert P. Stewart
Keller Williams Select Realty
Source: NorthstarMLS as distributed by MLS GRID,MLS#: 6514729
Facts & features
Interior
Bedrooms & bathrooms
- Bedrooms: 4
- Bathrooms: 4
- Full bathrooms: 1
- 3/4 bathrooms: 2
- 1/2 bathrooms: 1
Bedroom 1
- Level: Main
- Area: 238 Square Feet
- Dimensions: 14x17
Bedroom 2
- Level: Upper
- Area: 220 Square Feet
- Dimensions: 11x20
Bedroom 3
- Level: Upper
- Area: 320 Square Feet
- Dimensions: 16x20
Bedroom 4
- Level: Basement
- Area: 132 Square Feet
- Dimensions: 12x11
Bathroom
- Level: Basement
- Area: 80 Square Feet
- Dimensions: 10x8
Dining room
- Level: Main
- Area: 140 Square Feet
- Dimensions: 10x14
Family room
- Level: Main
- Area: 192 Square Feet
- Dimensions: 12x16
Kitchen
- Level: Main
- Area: 286 Square Feet
- Dimensions: 13x22
Living room
- Level: Main
- Area: 437 Square Feet
- Dimensions: 19x23
Office
- Level: Basement
- Area: 99 Square Feet
- Dimensions: 9x11
Recreation room
- Level: Basement
- Area: 256 Square Feet
- Dimensions: 16x16
Storage
- Level: Basement
- Area: 144 Square Feet
- Dimensions: 18x8
Heating
- Forced Air
Cooling
- Central Air
Features
- Basement: Block,Egress Window(s),Finished,Full
- Number of fireplaces: 2
Interior area
- Total structure area: 3,368
- Total interior livable area: 3,368 sqft
- Finished area above ground: 2,568
- Finished area below ground: 800
Property
Parking
- Total spaces: 2
- Parking features: Attached
- Attached garage spaces: 2
Accessibility
- Accessibility features: Grab Bars In Bathroom
Features
- Levels: Two
- Stories: 2
- Has private pool: Yes
- Pool features: In Ground, Outdoor Pool
Lot
- Size: 0.63 Acres
- Dimensions: 158 x 256 x 296.5 x 76.5
Details
- Foundation area: 2000
- Parcel number: 0511722110061
- Zoning description: Residential-Single Family
Construction
Type & style
- Home type: SingleFamily
- Property subtype: Single Family Residence
Materials
- Brick/Stone, Wood Siding
- Roof: Age Over 8 Years
Condition
- Age of Property: 41
- New construction: No
- Year built: 1984
Utilities & green energy
- Gas: Natural Gas
- Sewer: City Sewer/Connected
- Water: City Water/Connected
Community & neighborhood
Location
- Region: Wayzata
HOA & financial
HOA
- Has HOA: No
Price history
| Date | Event | Price |
|---|---|---|
| 6/18/2024 | Sold | $885,000$263/sqft |
Source: | ||
| 5/21/2024 | Pending sale | $885,000$263/sqft |
Source: | ||
| 5/14/2024 | Listing removed | -- |
Source: | ||
| 5/13/2024 | Listed for sale | $885,000+262.7%$263/sqft |
Source: | ||
| 9/16/1992 | Sold | $244,000$72/sqft |
Source: Agent Provided Report a problem | ||
Public tax history
| Year | Property taxes | Tax assessment |
|---|---|---|
| 2025 | $8,153 +6.1% | $866,200 +20% |
| 2024 | $7,683 +5.5% | $722,000 +1.7% |
| 2023 | $7,279 +3.6% | $710,000 +7.4% |
Find assessor info on the county website
Neighborhood: 55391
Nearby schools
GreatSchools rating
- 8/10Birchview Elementary SchoolGrades: K-5Distance: 0.6 mi
- 8/10Wayzata Central Middle SchoolGrades: 6-8Distance: 0.4 mi
- 10/10Wayzata High SchoolGrades: 9-12Distance: 4.9 mi
Get a cash offer in 3 minutes
Find out how much your home could sell for in as little as 3 minutes with a no-obligation cash offer.
Estimated market value
$904,900
