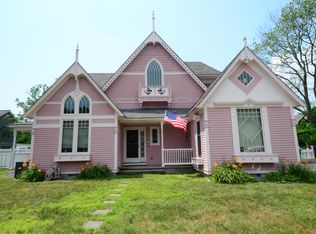Sold for $1,500,000
$1,500,000
181 Janice Rd, Warwick, RI 02886
3beds
2,236sqft
Single Family Residence
Built in 1875
4,978.91 Square Feet Lot
$1,525,000 Zestimate®
$671/sqft
$3,458 Estimated rent
Home value
$1,525,000
$1.39M - $1.68M
$3,458/mo
Zestimate® history
Loading...
Owner options
Explore your selling options
What's special
Charming Seaside Victorian in Buttonwoods Beach! This beautifully rebuilt (2005) custom Victorian home in the heart of Buttonwoods Beach offers panoramic water views from every room and a lifestyle that blends elegance, comfort, and community. The gourmet kitchen features maple cabinetry, marble countertops, a Thermador gas cooktop with downdraft, wet bar, and a new Perlick wine fridge which is perfect for entertaining. The heated garage is fully finished with custom cabinets and tile flooring. Upstairs, the spacious master suite includes a cozy sitting area with a gas fireplace, sweeping bay views, an ensuite bath with Jacuzzi tub, separate shower, and its own laundry area with built ins. Two additional bedrooms and radiant heat in the bathrooms provide comfort for family or guests. New oak hardwood flooring adds warmth throughout the upper level. Enjoy the outdoors from the wrap-around front porch or the private patio with Azek pergola that is ideal for relaxing or hosting. Located in the historic Buttonwoods Beach community, you’ll have access to The Casino with vintage bowling alleys, kids’ activities, three tennis courts, a pickleball court, basketball court, playground, and baseball field. Best of all, Buttonwoods offers a close-knit, welcoming community unlike any other.
Zillow last checked: 8 hours ago
Listing updated: August 08, 2025 at 08:33pm
Listed by:
Rajpinder Braich 617-710-2862,
RE/MAX Executive Realty
Bought with:
Jordan Ross, RES.0041281
RE/MAX River's Edge - Bristol
Source: StateWide MLS RI,MLS#: 1388120
Facts & features
Interior
Bedrooms & bathrooms
- Bedrooms: 3
- Bathrooms: 3
- Full bathrooms: 2
- 1/2 bathrooms: 1
Primary bedroom
- Level: Second
Other
- Level: Second
Other
- Level: Second
Dining area
- Level: First
Family room
- Level: First
Kitchen
- Level: First
Heating
- Natural Gas, Central, Forced Air, Radiant
Cooling
- Central Air
Appliances
- Included: Gas Water Heater, Dishwasher, Dryer, Disposal, Microwave, Oven/Range, Refrigerator, Washer
Features
- Wet Bar, Ceiling Fan(s)
- Flooring: Ceramic Tile, Hardwood
- Windows: Insulated Windows
- Basement: Crawl Space,Interior Entry,Unfinished
- Attic: Attic Stairs
- Number of fireplaces: 2
- Fireplace features: Gas
Interior area
- Total structure area: 2,236
- Total interior livable area: 2,236 sqft
- Finished area above ground: 2,236
- Finished area below ground: 0
Property
Parking
- Total spaces: 5
- Parking features: Attached, Driveway
- Attached garage spaces: 1
- Has uncovered spaces: Yes
Features
- Patio & porch: Patio, Porch
- Fencing: Electric, Fenced
- Has view: Yes
- View description: Water
- Has water view: Yes
- Water view: Water
- Waterfront features: Waterfront, Saltwater Front, Walk to Salt Water
Lot
- Size: 4,978 sqft
- Features: Security, Sprinklers
Details
- Parcel number: WARWM373B0066L0000
- Special conditions: Conventional/Market Value
Construction
Type & style
- Home type: SingleFamily
- Architectural style: Victorian
- Property subtype: Single Family Residence
Materials
- Shingles, Wood
- Foundation: Concrete Perimeter
Condition
- New construction: No
- Year built: 1875
Utilities & green energy
- Electric: 60 Amps, 200+ Amp Service
- Sewer: Public Sewer
- Water: Public
Community & neighborhood
Security
- Security features: Security System Owned
Community
- Community features: Public School, Recreational Facilities, Near Shopping, Near Swimming, Tennis
Location
- Region: Warwick
- Subdivision: Buttonwood Beach
HOA & financial
HOA
- Has HOA: No
- HOA fee: $1,200 annually
Price history
| Date | Event | Price |
|---|---|---|
| 8/8/2025 | Sold | $1,500,000-3.2%$671/sqft |
Source: | ||
| 6/27/2025 | Pending sale | $1,549,000$693/sqft |
Source: | ||
| 6/20/2025 | Listed for sale | $1,549,000+80.1%$693/sqft |
Source: | ||
| 9/4/2020 | Sold | $860,000-1.7%$385/sqft |
Source: | ||
| 7/7/2020 | Pending sale | $875,000$391/sqft |
Source: RE/MAX Professionals #1244776 Report a problem | ||
Public tax history
| Year | Property taxes | Tax assessment |
|---|---|---|
| 2025 | $11,902 | $822,500 |
| 2024 | $11,902 +2% | $822,500 |
| 2023 | $11,671 -2.6% | $822,500 +28.5% |
Find assessor info on the county website
Neighborhood: 02886
Nearby schools
GreatSchools rating
- 7/10Park SchoolGrades: K-5Distance: 0.5 mi
- 5/10Winman Junior High SchoolGrades: 6-8Distance: 3.7 mi
- 5/10Toll Gate High SchoolGrades: 9-12Distance: 3.7 mi
Get a cash offer in 3 minutes
Find out how much your home could sell for in as little as 3 minutes with a no-obligation cash offer.
Estimated market value$1,525,000
Get a cash offer in 3 minutes
Find out how much your home could sell for in as little as 3 minutes with a no-obligation cash offer.
Estimated market value
$1,525,000
