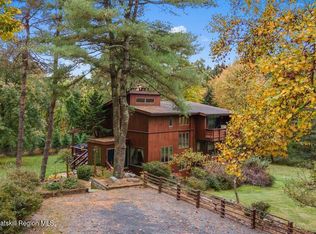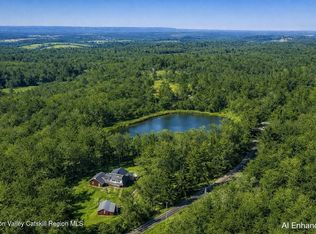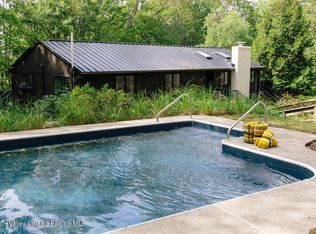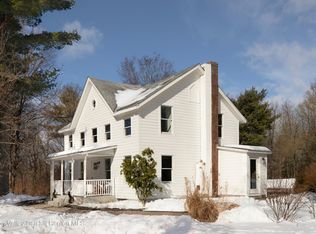Set on a sprawling 6 acres, up a private driveway, off a quiet road, this sophisticated 2100 sq ft home ( 3 BR, 3.5 baths) was recently renovated for a turn key experience. Open floor plan on the first floor with natural light streaming through oversized windows. Vaulted ceilings. Chef's kitchen with island, quartz countertops, custom cabinetry, farmhouse sink, Bertozzoni stove, Miele dishwasher. Kitchen opens to the dining area and living room with wood burning fireplace, all with spectacular views of the fields, rolling hills and valley below. Two sets of sliding doors lead to the wraparound deck overlooking the heated, Gunite pool. First floor bedroom with full bath, additional 1/2 bath and laundry complete the first floor. On the second floor, two spacious bedrooms with en suite bathrooms, and walk in closets. Oversized windows for long distance views. Escape to a private rural setting just minutes from Hudson and Hillsdale
Active
$1,549,999
181 Lockwood Rd Road, Craryville, NY 12521
3beds
2,108sqft
Single Family Residence
Built in 1987
6.01 Acres Lot
$1,464,200 Zestimate®
$735/sqft
$-- HOA
What's special
Wood burning fireplaceRecently renovatedPrivate drivewayBertozzoni stoveQuiet roadVaulted ceilingsQuartz countertops
- 37 days |
- 1,950 |
- 77 |
Zillow last checked: 8 hours ago
Listing updated: January 23, 2026 at 10:19am
Listing by:
Gabel Real Estate 518-392-4975,
Beth Cozzolino 518-391-5311
Source: HVCRMLS,MLS#: 20253074
Tour with a local agent
Facts & features
Interior
Bedrooms & bathrooms
- Bedrooms: 3
- Bathrooms: 4
- Full bathrooms: 3
- 1/2 bathrooms: 1
Bedroom
- Description: en suite
- Level: Second
Bedroom
- Description: en suite
- Level: Second
Bedroom
- Level: First
Bathroom
- Level: First
Bathroom
- Level: Second
Bathroom
- Level: Second
Other
- Description: with laundry
- Level: First
Dining room
- Level: First
Kitchen
- Level: First
Laundry
- Level: First
Living room
- Level: First
Heating
- Electric, Forced Air
Cooling
- Central Air
Appliances
- Included: Water Purifier Owned, Washer/Dryer, Refrigerator, Ice Maker, Gas Range, Gas Oven, Electric Water Heater, Dishwasher
- Laundry: Laundry Room
Features
- Cathedral Ceiling(s), High Ceilings, Kitchen Island, Open Floorplan, Vaulted Ceiling(s)
- Flooring: Hardwood
- Windows: Double Pane Windows
- Basement: Full,Unfinished
- Number of fireplaces: 1
- Fireplace features: Living Room, Wood Burning
Interior area
- Total structure area: 2,108
- Total interior livable area: 2,108 sqft
- Finished area above ground: 2,108
- Finished area below ground: 1,292
Property
Features
- Levels: Two
- Stories: 2
- Patio & porch: Deck, Porch, Wrap Around
- Pool features: Gunite, Heated, In Ground
- Has view: Yes
- View description: Hills, Rural, Valley
Lot
- Size: 6.01 Acres
- Features: Gentle Sloping, Views
Details
- Parcel number: 144.116111;143.114.200
- Zoning: residential
Construction
Type & style
- Home type: SingleFamily
- Architectural style: Contemporary
- Property subtype: Single Family Residence
Materials
- Frame, Wood Siding
- Foundation: Concrete Perimeter
- Roof: Asphalt,Shingle
Condition
- New construction: No
- Year built: 1987
Utilities & green energy
- Electric: 200+ Amp Service
- Sewer: Septic Tank
- Water: Well
Community & HOA
Community
- Security: Security System
Location
- Region: Craryville
Financial & listing details
- Price per square foot: $735/sqft
- Tax assessed value: $482,900
- Annual tax amount: $7,763
- Date on market: 1/13/2026
Estimated market value
$1,464,200
$1.39M - $1.54M
$4,249/mo
Price history
Price history
| Date | Event | Price |
|---|---|---|
| 1/13/2026 | Listed for sale | $1,549,999-3.1%$735/sqft |
Source: | ||
| 12/13/2025 | Listing removed | $1,600,000$759/sqft |
Source: | ||
| 7/18/2025 | Listed for sale | $1,600,000$759/sqft |
Source: | ||
| 12/3/2024 | Listing removed | $1,600,000$759/sqft |
Source: | ||
| 8/22/2024 | Pending sale | $1,600,000$759/sqft |
Source: | ||
| 8/22/2024 | Contingent | $1,600,000$759/sqft |
Source: | ||
| 6/27/2024 | Price change | $1,600,000-10.9%$759/sqft |
Source: | ||
| 6/7/2024 | Listed for sale | $1,795,000+314.5%$852/sqft |
Source: | ||
| 7/21/2020 | Sold | $433,000$205/sqft |
Source: | ||
Public tax history
Public tax history
| Year | Property taxes | Tax assessment |
|---|---|---|
| 2024 | -- | $400,000 |
| 2023 | -- | $400,000 |
| 2022 | -- | $400,000 |
| 2021 | -- | $400,000 +56.9% |
| 2020 | -- | $255,000 |
| 2019 | -- | $255,000 |
| 2018 | -- | $255,000 |
| 2017 | -- | $255,000 |
| 2016 | -- | $255,000 |
| 2015 | -- | $255,000 |
| 2014 | -- | $255,000 |
| 2013 | -- | $255,000 -6.9% |
| 2012 | -- | $274,000 -3.9% |
| 2011 | -- | $285,000 +35.8% |
| 2010 | -- | $209,900 |
| 2009 | -- | $209,900 |
| 2008 | -- | $209,900 |
| 2007 | -- | $209,900 |
| 2006 | -- | $209,900 |
| 2005 | -- | $209,900 +20% |
| 2004 | -- | $174,900 |
| 2003 | -- | $174,900 |
| 2002 | -- | $174,900 |
| 2001 | -- | $174,900 |
Find assessor info on the county website
BuyAbility℠ payment
Estimated monthly payment
Boost your down payment with 6% savings match
Earn up to a 6% match & get a competitive APY with a *. Zillow has partnered with to help get you home faster.
Learn more*Terms apply. Match provided by Foyer. Account offered by Pacific West Bank, Member FDIC.Climate risks
Neighborhood: 12521
Nearby schools
GreatSchools rating
- 7/10Taconic Hills Elementary SchoolGrades: PK-6Distance: 1.5 mi
- 3/10Taconic Hills High SchoolGrades: 7-12Distance: 1.5 mi





