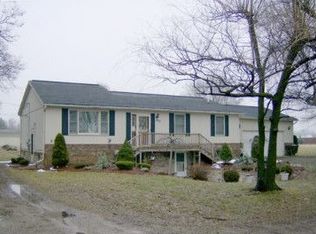Sold for $500,000
$500,000
181 Lone Tree Rd, Milford, MI 48380
3beds
2,795sqft
Single Family Residence
Built in 1993
2.2 Acres Lot
$544,700 Zestimate®
$179/sqft
$3,002 Estimated rent
Home value
$544,700
$517,000 - $572,000
$3,002/mo
Zestimate® history
Loading...
Owner options
Explore your selling options
What's special
Stunning Ranch perfectly situated on over 2 acres in the heart of Milford! You get all the perks of a Milford mailing address with Highland Twp taxes! Walk right in on your brand-new Hydrana Laminate flooring and take notice of the wonderful open-concept kitchen and dining room. The newly remodeled Kitchen boasts cherry wood cabinets, beautiful granite countertops, and all stainless steel appliances. The dining room has a built-in bar cabinet and leads directly into the wonderful family room. The family room will impress with an abundance of natural light and a gorgeous gas fireplace as the focal point. Head down the hall to the primary suite recently updated with custom shelving and a closet unit. The primary bathroom is luxurious with custom built-in shelving, greek marble, and a rainfall shower system. Newly remodeled full bath, finished basement with utility room and workshop, whole home generator, newer mechanicals, 50x20 Pole Barn with electricity, and an Amish chicken coop. This home is sure to amaze!
Zillow last checked: 8 hours ago
Listing updated: August 29, 2023 at 01:22pm
Listed by:
Janice Smith 248-965-0382,
Coldwell Banker Realty-Rochester
Bought with:
Clayton L Waldschlager, 125655
ERA Prime Real Estate Group
Source: Realcomp II,MLS#: 20230050211
Facts & features
Interior
Bedrooms & bathrooms
- Bedrooms: 3
- Bathrooms: 2
- Full bathrooms: 2
Heating
- Forced Air, Natural Gas
Cooling
- Ceiling Fans, Central Air
Appliances
- Included: Dishwasher, Disposal, Dryer, Free Standing Electric Oven, Free Standing Refrigerator, Microwave, Stainless Steel Appliances, Washer
- Laundry: Gas Dryer Hookup, Laundry Room
Features
- Programmable Thermostat
- Basement: Partially Finished
- Has fireplace: Yes
- Fireplace features: Family Room, Gas
Interior area
- Total interior livable area: 2,795 sqft
- Finished area above ground: 1,795
- Finished area below ground: 1,000
Property
Parking
- Total spaces: 2
- Parking features: Two Car Garage, Attached
- Attached garage spaces: 2
Features
- Levels: One
- Stories: 1
- Entry location: GroundLevelwSteps
- Patio & porch: Deck
- Exterior features: Gutter Guard System, Lighting
- Pool features: None
- Fencing: Fenced
Lot
- Size: 2.20 Acres
- Dimensions: 200 x 480
Details
- Additional structures: Pole Barn, Poultry Coop
- Parcel number: 1134101017
- Special conditions: Short Sale No,Standard
Construction
Type & style
- Home type: SingleFamily
- Architectural style: Ranch
- Property subtype: Single Family Residence
Materials
- Aluminum Siding, Wood Siding
- Foundation: Basement, Poured
- Roof: Asphalt
Condition
- New construction: No
- Year built: 1993
- Major remodel year: 2023
Utilities & green energy
- Sewer: Septic Tank
- Water: Well
Community & neighborhood
Location
- Region: Milford
Other
Other facts
- Listing agreement: Exclusive Right To Sell
- Listing terms: Cash,Conventional,Va Loan
Price history
| Date | Event | Price |
|---|---|---|
| 7/27/2023 | Sold | $500,000+1%$179/sqft |
Source: | ||
| 6/27/2023 | Pending sale | $495,000$177/sqft |
Source: | ||
| 6/23/2023 | Listed for sale | $495,000+43.5%$177/sqft |
Source: | ||
| 10/11/2019 | Sold | $345,000$123/sqft |
Source: Public Record Report a problem | ||
| 8/22/2019 | Listed for sale | $345,000$123/sqft |
Source: Coldwell Banker Preferred, REALTORS #219086538 Report a problem | ||
Public tax history
| Year | Property taxes | Tax assessment |
|---|---|---|
| 2024 | $5,637 +6.8% | $217,570 +15.8% |
| 2023 | $5,280 +5.7% | $187,880 +9.7% |
| 2022 | $4,996 +1% | $171,200 +8.9% |
Find assessor info on the county website
Neighborhood: 48380
Nearby schools
GreatSchools rating
- 7/10Heritage Elementary SchoolGrades: K-5Distance: 0.4 mi
- 7/10Milford High SchoolGrades: 7-12Distance: 0.4 mi
- 7/10Muir Middle SchoolGrades: 5-8Distance: 2.1 mi
Get a cash offer in 3 minutes
Find out how much your home could sell for in as little as 3 minutes with a no-obligation cash offer.
Estimated market value
$544,700
