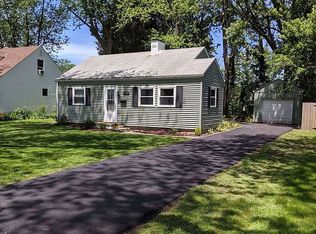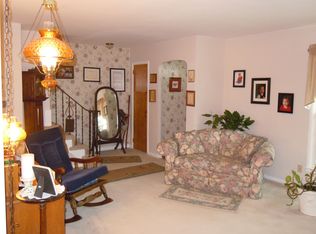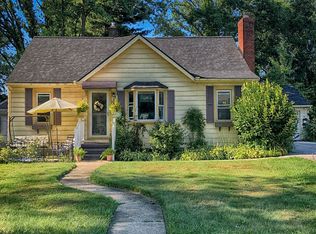Sold for $165,000
$165,000
181 Meriden Rd, Painesville, OH 44077
4beds
2,626sqft
Single Family Residence
Built in 1950
9,718.24 Square Feet Lot
$204,700 Zestimate®
$63/sqft
$2,050 Estimated rent
Home value
$204,700
$186,000 - $223,000
$2,050/mo
Zestimate® history
Loading...
Owner options
Explore your selling options
What's special
Welcome home to this surprisingly spacious Cape Cod located near the heart of Painesville. Enter into a large formal styled living space with a huge window allowing in tons of light. Next is a generous, elongated kitchen featuring lots of Oak cabinetry for storage, many with glass panels. All appliances are staying. The kitchen also features a pass thru breakfast bar with stools, which connects to the large family/dining area, which can be used for many things from a home theater/TV area to simply a great space to host gatherings of family/friends. The house keeps going with a country styled, paneled 3 seasons room which overlooks the private and serene back yard setting featuring trees, a shed, and a secluded patio area to entertain or relax. 2 ample sized bedrooms and a full bath complete the main floor. The partially finished basement offers plenty of additional storage as well as laundry/utility areas and other rooms to use as you please. The upstairs features 2 more bedrooms, including the large primary, additional storage closets and attic space, as well as another full bathroom. The home was loved by the same owners for many, many years and now is just waiting for the new owners to come in, make some cosmetic updates, and make it their own. The property boasts an extra wide driveway for ease of parking, a newer roof and great curb appeal. All this is found in a great neighborhood. Make your appointment today to tour this property and make this your new home.
Zillow last checked: 8 hours ago
Listing updated: November 17, 2023 at 07:48pm
Listing Provided by:
Jennifer L Allen jennifer.allen@clevelandteam.com(440)796-4833,
Keller Williams Greater Cleveland Northeast,
Alan Benson 440-668-6180,
Keller Williams Greater Cleveland Northeast
Bought with:
Connor Cline, 2015002456
Keller Williams Greater Cleveland Northeast
Source: MLS Now,MLS#: 4491993 Originating MLS: Lake Geauga Area Association of REALTORS
Originating MLS: Lake Geauga Area Association of REALTORS
Facts & features
Interior
Bedrooms & bathrooms
- Bedrooms: 4
- Bathrooms: 2
- Full bathrooms: 2
- Main level bathrooms: 1
- Main level bedrooms: 2
Primary bedroom
- Description: Flooring: Carpet
- Level: Second
- Dimensions: 25.00 x 13.00
Bedroom
- Description: Flooring: Wood
- Level: Second
- Dimensions: 19.00 x 12.00
Bedroom
- Description: Flooring: Carpet
- Level: First
- Dimensions: 14.00 x 10.00
Bedroom
- Description: Flooring: Carpet
- Level: First
- Dimensions: 11.00 x 11.00
Bathroom
- Description: Flooring: Luxury Vinyl Tile
- Level: First
- Dimensions: 7.00 x 5.00
Bathroom
- Description: Flooring: Luxury Vinyl Tile
- Level: Second
- Dimensions: 12.00 x 10.00
Eat in kitchen
- Description: Flooring: Luxury Vinyl Tile
- Level: First
- Dimensions: 19.00 x 9.00
Family room
- Description: Flooring: Carpet
- Level: First
- Dimensions: 18.00 x 16.00
Laundry
- Level: Lower
- Dimensions: 17.00 x 13.00
Living room
- Description: Flooring: Carpet
- Level: First
- Dimensions: 16.00 x 13.00
Other
- Level: Lower
- Dimensions: 14.00 x 13.00
Sunroom
- Description: Flooring: Carpet
- Level: First
- Dimensions: 16.00 x 12.00
Heating
- Baseboard, Electric, Gas, Hot Water, Steam
Cooling
- Window Unit(s), Wall Unit(s)
Appliances
- Included: Dryer, Dishwasher, Microwave, Range, Refrigerator, Washer
Features
- Basement: Full,Partially Finished,Sump Pump
- Has fireplace: No
Interior area
- Total structure area: 2,626
- Total interior livable area: 2,626 sqft
- Finished area above ground: 1,921
- Finished area below ground: 705
Property
Parking
- Total spaces: 1
- Parking features: Attached, Electricity, Garage, Paved
- Attached garage spaces: 1
Accessibility
- Accessibility features: None
Features
- Levels: Two
- Stories: 2
- Patio & porch: Enclosed, Patio, Porch
Lot
- Size: 9,718 sqft
- Dimensions: 54 x 180
- Features: Flat, Level
Details
- Parcel number: 15B014A000210
Construction
Type & style
- Home type: SingleFamily
- Architectural style: Bungalow,Cape Cod,Other
- Property subtype: Single Family Residence
Materials
- Vinyl Siding, Wood Siding
- Roof: Asphalt,Fiberglass
Condition
- Year built: 1950
Utilities & green energy
- Sewer: Public Sewer
- Water: Public
Community & neighborhood
Security
- Security features: Smoke Detector(s)
Location
- Region: Painesville
- Subdivision: Edgewood Sub
Other
Other facts
- Listing terms: Cash,Conventional
Price history
| Date | Event | Price |
|---|---|---|
| 11/17/2023 | Sold | $165,000-2.9%$63/sqft |
Source: | ||
| 10/6/2023 | Pending sale | $169,900$65/sqft |
Source: | ||
| 9/22/2023 | Listed for sale | $169,900$65/sqft |
Source: | ||
Public tax history
| Year | Property taxes | Tax assessment |
|---|---|---|
| 2024 | $2,688 +35.9% | $55,890 +33.1% |
| 2023 | $1,978 -2.2% | $41,980 |
| 2022 | $2,022 0% | $41,980 |
Find assessor info on the county website
Neighborhood: 44077
Nearby schools
GreatSchools rating
- 6/10Chestnut Elementary SchoolGrades: K-5Distance: 1.2 mi
- 5/10Heritage Middle SchoolGrades: 6-8Distance: 0.5 mi
- 4/10Harvey High SchoolGrades: 9-12Distance: 0.5 mi
Schools provided by the listing agent
- District: Painesville City LSD - 4305
Source: MLS Now. This data may not be complete. We recommend contacting the local school district to confirm school assignments for this home.

Get pre-qualified for a loan
At Zillow Home Loans, we can pre-qualify you in as little as 5 minutes with no impact to your credit score.An equal housing lender. NMLS #10287.


