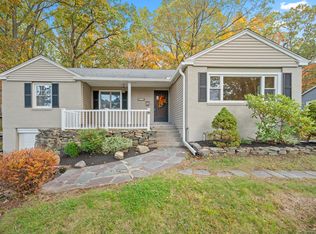Sold for $600,000 on 06/28/23
$600,000
181 Oakridge Road, Bristol, CT 06010
4beds
3,163sqft
Single Family Residence
Built in 2004
1.57 Acres Lot
$700,900 Zestimate®
$190/sqft
$3,660 Estimated rent
Home value
$700,900
$666,000 - $736,000
$3,660/mo
Zestimate® history
Loading...
Owner options
Explore your selling options
What's special
Set back on over 1.5 treed acres on a secluded cul-de-sac, this immaculate custom contemporary is a light-filled oasis featuring luxury in every room. 181 Oakridge welcomes you with 3,163 square feet of living space, 3-bay garage, and an exquisite stone facade. Enter into a generous open living room with soaring ceilings, skylights, a wall of windows, and french doors; with gas fireplace, and butler’s pantry with wine refrigerator, this home is a entertainers dream. Detailed millwork, distinctive tile and copper accents come together in your open kitchen, complete with sunny breakfast nook, large island, custom cabinetry, gourmet gas range, and GE monogram refrigerator. A first floor primary suite with walk-in closet and coffered ceilings features a spa-like bath with jetted tub, steam shower, vaulted ceilings, and skylight. First floor office/bedroom is perfect for guests. The second floor is spacious with additional loft style living room, 2 bedrooms with shared bath and spacious closet that could be converted into an additional bedroom. Enjoy a perfect yard for sunset gatherings, with a high quality trex deck, two-tier stone patio and surrounding greenspace bordered by trees. With radiant heat flooring throughout, dual-zone central A/C, a whole home generator and security system, this property has so much to offer. Under 15 minutes to ESPN, yet ensconced in peace and nature, this is truly your elevated retreat from the world. This magnificent property won’t last
Zillow last checked: 8 hours ago
Listing updated: June 29, 2023 at 01:47pm
Listed by:
Lauren Sells Team at Keller Williams Legacy Partners,
Lauren Iraeta 860-670-8047,
KW Legacy Partners 860-313-0700
Bought with:
Josephine Polletta, RES.0818300
Mapleridge Realty
Source: Smart MLS,MLS#: 170551627
Facts & features
Interior
Bedrooms & bathrooms
- Bedrooms: 4
- Bathrooms: 3
- Full bathrooms: 2
- 1/2 bathrooms: 1
Primary bedroom
- Features: Ceiling Fan(s), Full Bath, Hardwood Floor, Vaulted Ceiling(s), Walk-In Closet(s)
- Level: Main
- Area: 360 Square Feet
- Dimensions: 18 x 20
Bedroom
- Features: Ceiling Fan(s), Hardwood Floor, Vaulted Ceiling(s)
- Level: Upper
- Area: 182 Square Feet
- Dimensions: 13 x 14
Bedroom
- Features: Ceiling Fan(s), Hardwood Floor, Vaulted Ceiling(s)
- Level: Upper
- Area: 350 Square Feet
- Dimensions: 14 x 25
Bedroom
- Level: Main
- Area: 169 Square Feet
- Dimensions: 13 x 13
Dining room
- Level: Main
- Area: 110 Square Feet
- Dimensions: 10 x 11
Kitchen
- Features: Breakfast Bar, Hardwood Floor, Kitchen Island
- Level: Main
- Area: 288 Square Feet
- Dimensions: 16 x 18
Living room
- Features: Cathedral Ceiling(s), Ceiling Fan(s), Fireplace, Hardwood Floor, Vaulted Ceiling(s)
- Level: Main
- Area: 570 Square Feet
- Dimensions: 19 x 30
Loft
- Features: Ceiling Fan(s), Hardwood Floor, Vaulted Ceiling(s)
- Level: Upper
Heating
- Forced Air, Propane
Cooling
- Central Air, Zoned
Appliances
- Included: Gas Range, Oven, Microwave, Range Hood, Refrigerator, Dishwasher, Disposal, Trash Compactor, Washer, Dryer, Wine Cooler, Water Heater
- Laundry: Main Level
Features
- Central Vacuum, Open Floorplan
- Doors: French Doors
- Basement: Full
- Attic: Storage
- Number of fireplaces: 1
Interior area
- Total structure area: 3,163
- Total interior livable area: 3,163 sqft
- Finished area above ground: 3,163
Property
Parking
- Total spaces: 3
- Parking features: Attached, Paved, Off Street, Garage Door Opener, Private, Circular Driveway
- Attached garage spaces: 3
- Has uncovered spaces: Yes
Features
- Patio & porch: Deck, Patio
- Exterior features: Rain Gutters, Lighting
Lot
- Size: 1.57 Acres
- Features: Cul-De-Sac, Level, Few Trees
Details
- Parcel number: 477146
- Zoning: R-25
- Other equipment: Generator
Construction
Type & style
- Home type: SingleFamily
- Architectural style: Cape Cod,Contemporary
- Property subtype: Single Family Residence
Materials
- Vinyl Siding
- Foundation: Concrete Perimeter
- Roof: Asphalt
Condition
- New construction: No
- Year built: 2004
Utilities & green energy
- Sewer: Public Sewer
- Water: Public
- Utilities for property: Cable Available
Community & neighborhood
Community
- Community features: Golf
Location
- Region: Bristol
Price history
| Date | Event | Price |
|---|---|---|
| 6/28/2023 | Sold | $600,000+11.1%$190/sqft |
Source: | ||
| 2/23/2023 | Listed for sale | $540,000+22.7%$171/sqft |
Source: | ||
| 3/18/2019 | Sold | $440,000-4.2%$139/sqft |
Source: | ||
| 1/9/2019 | Pending sale | $459,500$145/sqft |
Source: Keller Williams Realty Greater Hartford #170124845 Report a problem | ||
| 1/4/2019 | Listed for sale | $459,500$145/sqft |
Source: Keller Williams Realty Greater Hartford #170124845 Report a problem | ||
Public tax history
| Year | Property taxes | Tax assessment |
|---|---|---|
| 2025 | $13,355 +6% | $395,710 |
| 2024 | $12,603 +7% | $395,710 +2% |
| 2023 | $11,776 +8% | $388,010 +36.4% |
Find assessor info on the county website
Neighborhood: 06010
Nearby schools
GreatSchools rating
- NAEdgewood SchoolGrades: K-5Distance: 0.8 mi
- 4/10Chippens Hill Middle SchoolGrades: 6-8Distance: 1.4 mi
- 5/10Bristol Eastern High SchoolGrades: 9-12Distance: 1.2 mi
Schools provided by the listing agent
- Elementary: Edgewood
- High: Bristol Eastern
Source: Smart MLS. This data may not be complete. We recommend contacting the local school district to confirm school assignments for this home.

Get pre-qualified for a loan
At Zillow Home Loans, we can pre-qualify you in as little as 5 minutes with no impact to your credit score.An equal housing lender. NMLS #10287.
Sell for more on Zillow
Get a free Zillow Showcase℠ listing and you could sell for .
$700,900
2% more+ $14,018
With Zillow Showcase(estimated)
$714,918