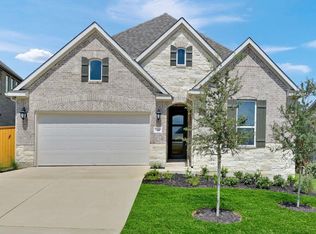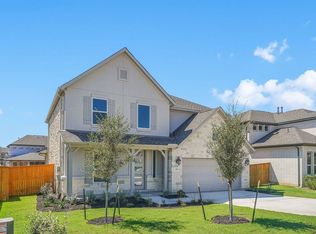REPRESENTATIVE PHOTOS ADDED. The Saffron floor plan is refreshingly modern, with thoughtful design inspired by the way you live. Step through the front porch into a classic foyer that leads to a guest suite and full bath on one side, and a 2-car garage and laundry room on the other. At the heart of the home, a soaring two-story gathering room opens to the kitchen, casual dining area, and covered outdoor living space—perfect for hosting or hanging out. The first-floor primary suite is a quiet retreat with a spacious bath and walk-in closet. Upstairs offers three more bedrooms, two baths, and a game room. Structural options added include: first floor bedroom with full bath, gourmet kitchen, tub and shower at primary bath. MLS#1698294
This property is off market, which means it's not currently listed for sale or rent on Zillow. This may be different from what's available on other websites or public sources.

