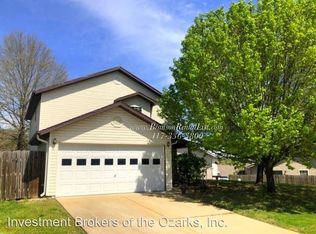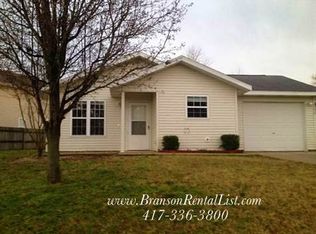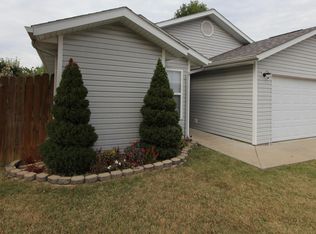Closed
Price Unknown
181 Quail Run Road, Branson, MO 65616
3beds
1,381sqft
Single Family Residence
Built in 1999
6,969.6 Square Feet Lot
$231,400 Zestimate®
$--/sqft
$1,812 Estimated rent
Home value
$231,400
$220,000 - $243,000
$1,812/mo
Zestimate® history
Loading...
Owner options
Explore your selling options
What's special
Step into the charming Highlands of Branson! This impeccably maintained home has modern updates throughout. Featuring three bedrooms, two baths, and a thoughtfully designed split floor plan, it sits on a corner lot with a private fenced backyard and patio area. Conveniently located just moments away from the community pool and playground, this home offers both comfort and convenience. Recent upgrades include stainless steel appliances, stylish light fixtures, freshly painted walls, doors and trim! Roof is just a few years old and looks great. Join this welcoming neighborhood where the HOA handles lawn maintenance, and enjoy the perks of living in Branson!
Zillow last checked: 8 hours ago
Listing updated: August 04, 2025 at 01:00pm
Listed by:
Carrie Ann Higgs 417-230-3957,
Branson House Realty
Bought with:
Kele Guyer, 2019003915
Sturdy Real Estate
Source: SOMOMLS,MLS#: 60263478
Facts & features
Interior
Bedrooms & bathrooms
- Bedrooms: 3
- Bathrooms: 2
- Full bathrooms: 2
Primary bedroom
- Area: 140.53
- Dimensions: 13.9 x 10.11
Bedroom 1
- Area: 108.18
- Dimensions: 10.7 x 10.11
Bedroom 2
- Area: 121.98
- Dimensions: 11.4 x 10.7
Primary bathroom
- Area: 58.5
- Dimensions: 11.7 x 5
Dining room
- Area: 125.94
- Dimensions: 12.11 x 10.4
Entry hall
- Area: 86.18
- Dimensions: 13.9 x 6.2
Kitchen
- Area: 127.5
- Dimensions: 12.5 x 10.2
Living room
- Area: 236.14
- Dimensions: 19.5 x 12.11
Heating
- Heat Pump, Central, Electric
Cooling
- Central Air
Appliances
- Included: Dishwasher, Free-Standing Electric Oven, Microwave, Water Softener Owned, Electric Water Heater, Disposal
- Laundry: In Garage, W/D Hookup
Features
- High Speed Internet, Internet - Cable, Solid Surface Counters, Tray Ceiling(s), Walk-In Closet(s)
- Flooring: Laminate, Tile
- Windows: Double Pane Windows
- Has basement: No
- Attic: Access Only:No Stairs
- Has fireplace: No
Interior area
- Total structure area: 1,381
- Total interior livable area: 1,381 sqft
- Finished area above ground: 1,381
- Finished area below ground: 0
Property
Parking
- Total spaces: 2
- Parking features: Driveway
- Attached garage spaces: 2
- Has uncovered spaces: Yes
Features
- Levels: One
- Stories: 1
- Patio & porch: Patio, Front Porch, Rear Porch
- Has spa: Yes
- Spa features: Bath
- Fencing: Wood
Lot
- Size: 6,969 sqft
- Features: Corner Lot, Level
Details
- Parcel number: 087.026004012018.000
Construction
Type & style
- Home type: SingleFamily
- Architectural style: Ranch
- Property subtype: Single Family Residence
Materials
- Frame, Vinyl Siding, Concrete
- Foundation: Slab
- Roof: Composition
Condition
- Year built: 1999
Utilities & green energy
- Sewer: Community Sewer
- Water: Public
Community & neighborhood
Location
- Region: Branson
- Subdivision: Highlands of Branson
HOA & financial
HOA
- HOA fee: $105 monthly
- Services included: Play Area, Pool, Maintenance Grounds, Common Area Maintenance
Other
Other facts
- Listing terms: Cash,VA Loan,USDA/RD,FHA,Conventional
- Road surface type: Asphalt
Price history
| Date | Event | Price |
|---|---|---|
| 4/25/2024 | Sold | -- |
Source: | ||
| 3/21/2024 | Pending sale | $216,000$156/sqft |
Source: | ||
| 3/16/2024 | Listed for sale | $216,000+54.4%$156/sqft |
Source: | ||
| 9/13/2019 | Sold | -- |
Source: Agent Provided Report a problem | ||
| 7/16/2019 | Pending sale | $139,900$101/sqft |
Source: Keller Williams Branson Tri-Lakes Realty #60137834 Report a problem | ||
Public tax history
| Year | Property taxes | Tax assessment |
|---|---|---|
| 2025 | -- | $16,400 -6.6% |
| 2024 | $911 -0.1% | $17,560 |
| 2023 | $912 +3% | $17,560 |
Find assessor info on the county website
Neighborhood: 65616
Nearby schools
GreatSchools rating
- 5/10Cedar Ridge Intermediate SchoolGrades: 4-6Distance: 4 mi
- 3/10Branson Jr. High SchoolGrades: 7-8Distance: 2.6 mi
- 7/10Branson High SchoolGrades: 9-12Distance: 4.3 mi
Schools provided by the listing agent
- Elementary: Branson Cedar Ridge
- Middle: Branson
- High: Branson
Source: SOMOMLS. This data may not be complete. We recommend contacting the local school district to confirm school assignments for this home.


