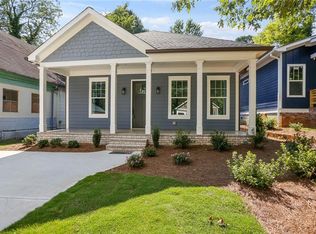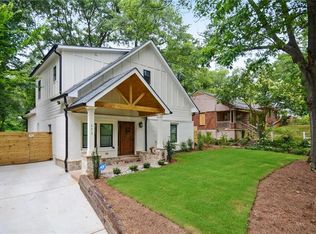STUNNING NEW CONSTRUCTION IN MOZLEY PARK! This charming, yet elegant, 4 bedroom, 3 bath home has a reminiscent vibe of a 1920s bungalow but with all of the modern updates desired. From the spacious welcoming front porch, you step into a large light filled open concept with separate dining space, catering bar and/or coffee area with built-in wine fridge, spacious kitchen and a sizeable connecting living area. The beautifully renovated kitchen boasts plenty of cabinet space, lots of countertop working space made of a durable rare granite, stainless steel appliances, marble hexagon backsplash and a large island perfect for entertaining. It doesn't stop there - the extra large master suite contains a walk in closet and has a magnificant master bathroom with two vanities, soaking tub perfect for relaxing and separate shower. Wait there is more - in addition to the master suite there is an additional 3BRs and 2BAs that are all very spacious and full of natural light. Enjoy more living space on the back deck that overlooks a huge back yard. You don't want to miss the equisite quality of this new construction! Enjoy the work and play environment it offers with the Westside Beltline access, Mercedes Benz stadium, Lee & White Food and Beverage district, nearby Pittsburgh Yard, and the future West End Mall development that is in planning stages. Easy access to all highways, downtown, the airport and much more. 2020-12-21
This property is off market, which means it's not currently listed for sale or rent on Zillow. This may be different from what's available on other websites or public sources.

