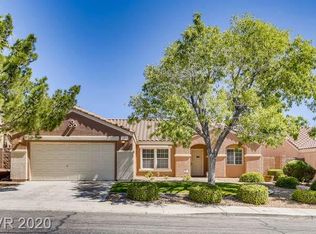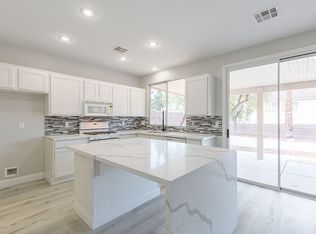Closed
$540,000
181 Ridge Crossing Ave, Henderson, NV 89002
4beds
1,991sqft
Single Family Residence
Built in 1999
6,098.4 Square Feet Lot
$538,100 Zestimate®
$271/sqft
$2,713 Estimated rent
Home value
$538,100
$490,000 - $592,000
$2,713/mo
Zestimate® history
Loading...
Owner options
Explore your selling options
What's special
Welcome HOME!! BACKYARD PARADISE ! This energy-efficient 4 bed, 2.5 bath home in the quiet Paradise Hills community! Italian porcelain tile downstairs, beech wood upstairs, updated black hardware, water softener & reverse osmosis. A 3-car wide driveway, 2-car garage with workbench & air compressor hookup provide ample space. The entertainer’s backyard boasts a jasmine-lined heated pool & spa with variable speed pump, covered patio with TV, gas stub for cooking, sago palms & low-voltage uplighting for evening ambiance. Enjoy usable RV/boat access with 30-amp hookup plus desert entry for off-road rides just up the hill. Save on utilities with 26 assumable solar panels, solar shades & fresh exterior paint (2022). Mature landscaping includes magnolia, rosemary, mint & a pineapple palm by the front veranda—perfect for morning coffee. All just 20 minutes to the Strip, Lake Mead & Hoover Dam!
Zillow last checked: 8 hours ago
Listing updated: October 27, 2025 at 09:31am
Listed by:
Juan Lopez S.0175815 (702)420-2440,
eXp Realty
Bought with:
John J. McNamara III, BS.0143031
Virtue Real Estate Group
Source: LVR,MLS#: 2719937 Originating MLS: Greater Las Vegas Association of Realtors Inc
Originating MLS: Greater Las Vegas Association of Realtors Inc
Facts & features
Interior
Bedrooms & bathrooms
- Bedrooms: 4
- Bathrooms: 3
- Full bathrooms: 2
- 1/2 bathrooms: 1
Primary bedroom
- Description: Walk-In Closet(s)
- Dimensions: 15x16
Bedroom 2
- Dimensions: 10x11
Bedroom 3
- Dimensions: 10x11
Bedroom 4
- Dimensions: 11x14
Primary bathroom
- Description: Double Sink,Tub/Shower Combo
Dining room
- Description: Kitchen/Dining Room Combo
- Dimensions: 11x12
Family room
- Description: Separate Family Room
- Dimensions: 15x16
Kitchen
- Description: Breakfast Bar/Counter,Island,Marble/Stone Countertops,Pantry
Heating
- Central, Gas
Cooling
- Central Air, Electric
Appliances
- Included: Built-In Electric Oven, Disposal, Microwave, Refrigerator
- Laundry: Gas Dryer Hookup, Main Level
Features
- Ceiling Fan(s), Window Treatments
- Flooring: Carpet, Ceramic Tile
- Windows: Blinds
- Has fireplace: No
Interior area
- Total structure area: 1,991
- Total interior livable area: 1,991 sqft
Property
Parking
- Total spaces: 2
- Parking features: Attached, Electric Vehicle Charging Station(s), Garage, Private, RV Hook-Ups, RV Gated, RV Access/Parking, RV Paved
- Attached garage spaces: 2
Features
- Stories: 2
- Patio & porch: Covered, Patio
- Exterior features: Patio, Private Yard
- Has private pool: Yes
- Pool features: In Ground, Private
- Has spa: Yes
- Fencing: Block,Back Yard
Lot
- Size: 6,098 sqft
- Features: Front Yard, Sprinklers In Front, Landscaped, Rocks, < 1/4 Acre
Details
- Parcel number: 17931522032
- Zoning description: Single Family
- Horse amenities: None
Construction
Type & style
- Home type: SingleFamily
- Architectural style: Two Story
- Property subtype: Single Family Residence
Materials
- Roof: Tile
Condition
- Good Condition,Resale
- Year built: 1999
Utilities & green energy
- Sewer: Public Sewer
- Water: Public
- Utilities for property: Underground Utilities
Green energy
- Energy efficient items: Solar Screens
Community & neighborhood
Location
- Region: Henderson
- Subdivision: Paradise Hills #12 By Lewis Homes
HOA & financial
HOA
- Has HOA: Yes
- HOA fee: $12 monthly
- Amenities included: None
- Services included: Association Management
- Association name: Paradise Hills
- Association phone: 702-638-7770
Other
Other facts
- Listing agreement: Exclusive Agency
- Listing terms: Cash,Conventional,FHA,VA Loan
Price history
| Date | Event | Price |
|---|---|---|
| 10/24/2025 | Sold | $540,000$271/sqft |
Source: | ||
| 9/23/2025 | Pending sale | $540,000$271/sqft |
Source: | ||
| 9/18/2025 | Listed for sale | $540,000+77%$271/sqft |
Source: | ||
| 7/18/2016 | Sold | $305,000-4.7%$153/sqft |
Source: | ||
| 7/1/2016 | Pending sale | $319,900$161/sqft |
Source: Dg Realty #1806453 Report a problem | ||
Public tax history
| Year | Property taxes | Tax assessment |
|---|---|---|
| 2025 | $2,452 +3% | $121,708 +0.8% |
| 2024 | $2,381 +3% | $120,786 +12.1% |
| 2023 | $2,312 +3% | $107,723 +5.2% |
Find assessor info on the county website
Neighborhood: Paradise Hills
Nearby schools
GreatSchools rating
- 8/10James E & A Rae Smalley Elementary SchoolGrades: PK-5Distance: 0.6 mi
- 7/10Jack & Terry Mannion Middle SchoolGrades: 6-8Distance: 0.5 mi
- 5/10Foothill High SchoolGrades: 9-12Distance: 1.2 mi
Schools provided by the listing agent
- Elementary: Walker, J. Marlan,Walker, J. Marlan
- Middle: Burkholder Lyle
- High: Foothill
Source: LVR. This data may not be complete. We recommend contacting the local school district to confirm school assignments for this home.
Get a cash offer in 3 minutes
Find out how much your home could sell for in as little as 3 minutes with a no-obligation cash offer.
Estimated market value
$538,100
Get a cash offer in 3 minutes
Find out how much your home could sell for in as little as 3 minutes with a no-obligation cash offer.
Estimated market value
$538,100

