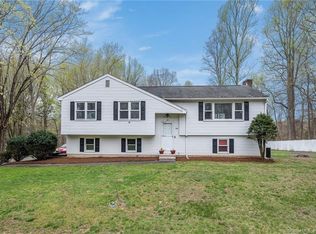Sold for $625,000
$625,000
181 Ridge Road, Madison, CT 06443
3beds
1,921sqft
Single Family Residence
Built in 1973
1.12 Acres Lot
$640,300 Zestimate®
$325/sqft
$3,563 Estimated rent
Home value
$640,300
$570,000 - $717,000
$3,563/mo
Zestimate® history
Loading...
Owner options
Explore your selling options
What's special
Welcome to this beautifully renovated Mid-Century split-level home, thoughtfully updated to offer modern comfort and style throughout. The open-concept layout features gleaming hardwood floors, a granite kitchen with newer SS appliances, and fully remodeled bathrooms. A spacious three-season porch off the dining area provides a versatile bonus space-currently used as a home gym and playroom, can easily transition into a cozy sitting area or entertaining space. The finished walk-out lower level adds even more living area, including a fireplaced family room, a half bath with laundry complete with utility sink and granite counter. A separate home office area provides a quiet space to work or study. Upstairs, the primary suite offers a beautifully updated bath with a walk-in shower, while the renovated hallway bath serves the two additional bedrooms with ease. Additional features include a level, fully fenced backyard ideal for outdoor enjoyment, a two-car garage, storage space in the basement. Recent improvements include fresh interior paint in the living room, dining room, trim, baseboards, primary bedroom, and nursery ('23-'24). Added Primary bath fan and Chimney cap. All air ducts, the laundry vent, and chimney were professionally cleaned in fall '24. New septic tank, radon system, and fenced yard '23. This move-in-ready home has been home has been meticulously maintained and thoughtfully enhanced, offering a perfect blend of character, functionality, and peace of mind The sellers have received multiple offers and are asking for highest and best offers to be submitted by Sunday at 7pm - Thank you. There is public water hook-up available on the street. Please note there is Audio/Visual Monitoring on the property.
Zillow last checked: 8 hours ago
Listing updated: September 17, 2025 at 01:20pm
Listed by:
Renee Autorino 860-250-5845,
Coldwell Banker Realty 860-434-8600
Bought with:
Rose Ciardiello, RES.0798086
William Raveis Real Estate
Source: Smart MLS,MLS#: 24110650
Facts & features
Interior
Bedrooms & bathrooms
- Bedrooms: 3
- Bathrooms: 3
- Full bathrooms: 2
- 1/2 bathrooms: 1
Primary bedroom
- Features: Remodeled, Full Bath, Stall Shower, Hardwood Floor
- Level: Upper
Bedroom
- Features: Hardwood Floor
- Level: Upper
Bedroom
- Features: Hardwood Floor
- Level: Upper
Bathroom
- Features: Remodeled, Tub w/Shower
- Level: Main
Dining room
- Features: Combination Liv/Din Rm, French Doors, Hardwood Floor
- Level: Main
Kitchen
- Features: Remodeled, Breakfast Bar, Granite Counters, Hardwood Floor
- Level: Main
Living room
- Features: Combination Liv/Din Rm, Hardwood Floor
- Level: Main
Rec play room
- Features: Fireplace, Half Bath
- Level: Lower
Sun room
- Features: Ceiling Fan(s)
- Level: Main
Heating
- Forced Air, Natural Gas
Cooling
- Central Air
Appliances
- Included: Oven/Range, Range Hood, Refrigerator, Dishwasher, Washer, Dryer, Electric Water Heater, Water Heater
- Laundry: Lower Level
Features
- Open Floorplan, Smart Thermostat
- Windows: Thermopane Windows
- Basement: Full,Heated,Storage Space,Interior Entry,Partially Finished,Liveable Space
- Attic: Access Via Hatch
- Number of fireplaces: 1
Interior area
- Total structure area: 1,921
- Total interior livable area: 1,921 sqft
- Finished area above ground: 1,529
- Finished area below ground: 392
Property
Parking
- Total spaces: 2
- Parking features: Attached, Garage Door Opener
- Attached garage spaces: 2
Features
- Levels: Multi/Split
- Exterior features: Stone Wall
- Fencing: Full
Lot
- Size: 1.12 Acres
- Features: Level
Details
- Parcel number: 1157945
- Zoning: RU-1
Construction
Type & style
- Home type: SingleFamily
- Architectural style: Split Level
- Property subtype: Single Family Residence
Materials
- Aluminum Siding
- Foundation: Concrete Perimeter
- Roof: Asphalt,Gable
Condition
- New construction: No
- Year built: 1973
Utilities & green energy
- Sewer: Septic Tank
- Water: Public, Well
- Utilities for property: Cable Available
Green energy
- Energy efficient items: Thermostat, Windows
Community & neighborhood
Community
- Community features: Golf, Medical Facilities, Park, Public Rec Facilities, Shopping/Mall
Location
- Region: Madison
Price history
| Date | Event | Price |
|---|---|---|
| 9/17/2025 | Sold | $625,000+8.7%$325/sqft |
Source: | ||
| 8/19/2025 | Pending sale | $575,000$299/sqft |
Source: | ||
| 7/17/2025 | Listed for sale | $575,000+13%$299/sqft |
Source: | ||
| 4/14/2023 | Sold | $508,750-3.1%$265/sqft |
Source: | ||
| 4/13/2023 | Contingent | $525,000$273/sqft |
Source: | ||
Public tax history
| Year | Property taxes | Tax assessment |
|---|---|---|
| 2025 | $7,393 +2% | $329,600 |
| 2024 | $7,251 +16.4% | $329,600 +58.6% |
| 2023 | $6,228 +1.9% | $207,800 |
Find assessor info on the county website
Neighborhood: 06443
Nearby schools
GreatSchools rating
- 10/10J. Milton Jeffrey Elementary SchoolGrades: K-3Distance: 0.6 mi
- 9/10Walter C. Polson Upper Middle SchoolGrades: 6-8Distance: 0.6 mi
- 10/10Daniel Hand High SchoolGrades: 9-12Distance: 0.8 mi
Schools provided by the listing agent
- Middle: Polson
- High: Daniel Hand
Source: Smart MLS. This data may not be complete. We recommend contacting the local school district to confirm school assignments for this home.
Get pre-qualified for a loan
At Zillow Home Loans, we can pre-qualify you in as little as 5 minutes with no impact to your credit score.An equal housing lender. NMLS #10287.
Sell for more on Zillow
Get a Zillow Showcase℠ listing at no additional cost and you could sell for .
$640,300
2% more+$12,806
With Zillow Showcase(estimated)$653,106
