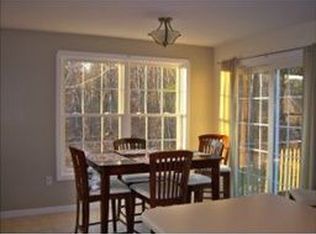Closed
Listed by:
John Moscillo,
RE/MAX Synergy Cell:603-858-3548
Bought with: Nexus Realty, LLC
$585,000
181 Ridgetop Lane, Henniker, NH 03242
4beds
2,593sqft
Single Family Residence
Built in 2005
1.31 Acres Lot
$597,500 Zestimate®
$226/sqft
$3,504 Estimated rent
Home value
$597,500
$514,000 - $693,000
$3,504/mo
Zestimate® history
Loading...
Owner options
Explore your selling options
What's special
This is the one you’ve been waiting for—a home that truly checks all the boxes. Nestled at the top of a gentle hill on a quiet cul-de-sac, this well-loved, one-owner colonial offers comfort, charm, and quality throughout. Step inside to find gleaming hardwood floors, classic chair rails, and sun-filled rooms that create a warm, inviting atmosphere. The spacious kitchen features granite countertops, rich cherry cabinets, and opens seamlessly to the living room—perfect for everyday living or entertaining. Start your mornings on the farmers porch or relax out back on the deck and patio with your coffee in hand, taking in the peaceful surroundings and frequent wildlife sightings. Upstairs, the primary suite includes a generous walk-in closet, a soaking tub, and a separate shower. Other highlights include a brand-new furnace, an on-demand high-efficiency hot water system, irrigation, and beautifully landscaped grounds. Located in the picturesque town of Henniker, this home offers the space, privacy, and thoughtful updates you've been searching for.
Zillow last checked: 8 hours ago
Listing updated: July 07, 2025 at 11:35am
Listed by:
John Moscillo,
RE/MAX Synergy Cell:603-858-3548
Bought with:
Beth Ottana
Nexus Realty, LLC
Source: PrimeMLS,MLS#: 5039779
Facts & features
Interior
Bedrooms & bathrooms
- Bedrooms: 4
- Bathrooms: 3
- Full bathrooms: 2
- 3/4 bathrooms: 1
Heating
- Hot Air
Cooling
- Central Air
Appliances
- Included: Dishwasher, Microwave, Gas Range, Refrigerator
- Laundry: 1st Floor Laundry
Features
- Ceiling Fan(s), Dining Area, Natural Light, Walk-In Closet(s)
- Flooring: Hardwood
- Basement: Full,Unfinished,Interior Entry
- Has fireplace: Yes
- Fireplace features: Gas
Interior area
- Total structure area: 3,677
- Total interior livable area: 2,593 sqft
- Finished area above ground: 2,593
- Finished area below ground: 0
Property
Parking
- Total spaces: 2
- Parking features: Paved
- Garage spaces: 2
Accessibility
- Accessibility features: 1st Floor 3/4 Bathroom, 1st Floor Hrd Surfce Flr, 1st Floor Laundry
Features
- Levels: Two
- Stories: 2
- Patio & porch: Patio, Covered Porch
- Exterior features: Deck
- Frontage length: Road frontage: 100
Lot
- Size: 1.31 Acres
- Features: Country Setting, Subdivided, Wooded, Abuts Golf Course
Details
- Parcel number: HENNM2L95AU13
- Zoning description: RES NE
- Other equipment: Sprinkler System
Construction
Type & style
- Home type: SingleFamily
- Architectural style: Colonial
- Property subtype: Single Family Residence
Materials
- Vinyl Siding
- Foundation: Concrete
- Roof: Asphalt Shingle
Condition
- New construction: No
- Year built: 2005
Utilities & green energy
- Electric: Circuit Breakers
- Sewer: Leach Field, Private Sewer, Septic Tank
- Utilities for property: Phone, Cable, Propane, Underground Utilities
Community & neighborhood
Security
- Security features: Smoke Detector(s)
Location
- Region: Henniker
Other
Other facts
- Road surface type: Paved
Price history
| Date | Event | Price |
|---|---|---|
| 7/7/2025 | Sold | $585,000+1.7%$226/sqft |
Source: | ||
| 5/19/2025 | Contingent | $575,000$222/sqft |
Source: | ||
| 5/17/2025 | Price change | $575,000-4.2%$222/sqft |
Source: | ||
| 5/7/2025 | Listed for sale | $599,900$231/sqft |
Source: | ||
Public tax history
| Year | Property taxes | Tax assessment |
|---|---|---|
| 2024 | $9,439 | $289,900 |
| 2023 | $9,439 | $289,900 |
| 2022 | $9,439 +4.2% | $289,900 |
Find assessor info on the county website
Neighborhood: 03242
Nearby schools
GreatSchools rating
- 2/10Henniker Community SchoolGrades: PK-8Distance: 1 mi
- 5/10John Stark Regional High SchoolGrades: 9-12Distance: 5.9 mi
Schools provided by the listing agent
- Elementary: Henniker Community School
- Middle: Henniker Community School
- High: John Stark Regional High Sch
- District: Henniker Sch District SAU #24
Source: PrimeMLS. This data may not be complete. We recommend contacting the local school district to confirm school assignments for this home.
Get pre-qualified for a loan
At Zillow Home Loans, we can pre-qualify you in as little as 5 minutes with no impact to your credit score.An equal housing lender. NMLS #10287.
