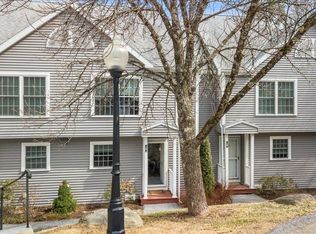Closed
Listed by:
Kristin Comeau,
TPW Real Estate 802-366-1430,
Elliott Nachwalter,
TPW Real Estate
Bought with: Wohler Realty Group
$375,000
181 Riverside Townhouses Road #21, Manchester, VT 05255
3beds
1,608sqft
Condominium, Townhouse
Built in 1988
-- sqft lot
$382,700 Zestimate®
$233/sqft
$3,233 Estimated rent
Home value
$382,700
Estimated sales range
Not available
$3,233/mo
Zestimate® history
Loading...
Owner options
Explore your selling options
What's special
The Perfect Manchester Townhouse. This highly desired Riverside Townhouse is close to Main Street Manchester for shopping, dining, and more. Relax on the second-floor deck or the ground-floor patio just above the Battenkill with distant mountain views to the east. The main floor, with a kitchen, living, and dining area, including a wood-burning fireplace, offers an inviting gathering place. Two ample bedrooms on the upper level and one on the lower level. Two and a half bathrooms, a washer and dryer, central A/C, and more are all provided. Give away your lawnmower and trimmer, landscaping is included! Please don't let this one get away!
Zillow last checked: 8 hours ago
Listing updated: September 26, 2024 at 01:50pm
Listed by:
Kristin Comeau,
TPW Real Estate 802-366-1430,
Elliott Nachwalter,
TPW Real Estate
Bought with:
Robert A Sabol
Wohler Realty Group
Source: PrimeMLS,MLS#: 5010245
Facts & features
Interior
Bedrooms & bathrooms
- Bedrooms: 3
- Bathrooms: 3
- Full bathrooms: 2
- 1/2 bathrooms: 1
Heating
- Propane, Forced Air
Cooling
- Central Air
Appliances
- Included: Dishwasher, Dryer, Microwave, Gas Range, Refrigerator, Washer, Gas Stove
- Laundry: In Basement
Features
- Ceiling Fan(s), Dining Area, Hearth, Living/Dining
- Flooring: Hardwood
- Windows: Window Treatments
- Basement: Finished,Full,Insulated,Walkout,Basement Stairs,Interior Entry
- Number of fireplaces: 1
- Fireplace features: Wood Burning, 1 Fireplace
Interior area
- Total structure area: 1,608
- Total interior livable area: 1,608 sqft
- Finished area above ground: 1,084
- Finished area below ground: 524
Property
Parking
- Parking features: Shared Driveway, Paved, On Site, Unassigned, Visitor
Features
- Levels: 3,Multi-Level,Walkout Lower Level
- Stories: 3
- Exterior features: Deck
- Has view: Yes
- Waterfront features: Stream
Lot
- Features: Condo Development, Deed Restricted, Secluded, Views, In Town, Near Shopping, Near Skiing, Neighborhood, Near School(s)
Details
- Zoning description: Res
Construction
Type & style
- Home type: Townhouse
- Architectural style: Contemporary
- Property subtype: Condominium, Townhouse
Materials
- Wood Frame, Vinyl Siding
- Foundation: Concrete
- Roof: Asphalt Shingle
Condition
- New construction: No
- Year built: 1988
Utilities & green energy
- Electric: 100 Amp Service, Circuit Breakers
- Sewer: Public Sewer
- Utilities for property: Propane, Underground Utilities
Community & neighborhood
Security
- Security features: Carbon Monoxide Detector(s), Smoke Detector(s)
Location
- Region: Manchester Center
HOA & financial
Other financial information
- Additional fee information: Fee: $6207.24
Price history
| Date | Event | Price |
|---|---|---|
| 9/25/2024 | Sold | $375,000$233/sqft |
Source: | ||
| 8/17/2024 | Listed for sale | $375,000$233/sqft |
Source: | ||
| 7/6/2020 | Listing removed | $2,500$2/sqft |
Source: TPW Real Estate #4773660 Report a problem | ||
| 8/29/2019 | Listed for rent | $2,500+13.6%$2/sqft |
Source: TPW Real Estate #4773660 Report a problem | ||
| 10/21/2018 | Listing removed | $2,200$1/sqft |
Source: TPW Real Estate #4710465 Report a problem | ||
Public tax history
Tax history is unavailable.
Neighborhood: Manchester Center
Nearby schools
GreatSchools rating
- 4/10Manchester Elementary/Middle SchoolGrades: PK-8Distance: 0.3 mi
- NABurr & Burton AcademyGrades: 9-12Distance: 1.3 mi
Schools provided by the listing agent
- Elementary: Manchester Elem/Middle School
- Middle: Manchester Elementary& Middle
- High: Burr and Burton Academy
- District: Bennington/Rutland
Source: PrimeMLS. This data may not be complete. We recommend contacting the local school district to confirm school assignments for this home.
Get pre-qualified for a loan
At Zillow Home Loans, we can pre-qualify you in as little as 5 minutes with no impact to your credit score.An equal housing lender. NMLS #10287.
