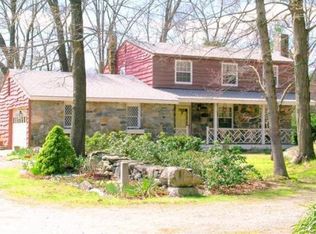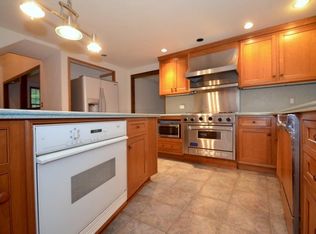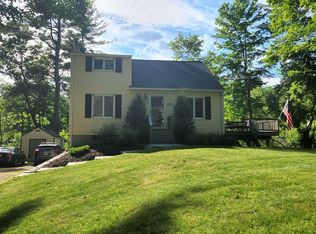New England Cape privately sited on 4.5 acres. Updated white kitchen with stainless appliances and granite counters opens to a spacious dining room and step-down family room where sunlight floods in through large picture windows. The large master bedroom boasts a fantastically huge walk-in closet. This delightful home offers a 1st floor bedroom, practical mudroom, attached garage, handsome wood floors, charming built-ins, bead board & barn board wainscoting, recent heating system and updated bathrooms - one conveniently located on each floor. Outdoor lovers will appreciate the deck overlooking a sprawling yard featuring fruit trees, enviable perennial-filled gardens, a fire pit, shed & a fenced-in inground pool - this home and yard are ready for some serious summer fun! Enjoy a great commuter location, nearby shopping and all Bolton has to offer - Nashoba Winery, top tier schools, orchards, golf, extensive conservation land & trails and a right to farm community.
This property is off market, which means it's not currently listed for sale or rent on Zillow. This may be different from what's available on other websites or public sources.


