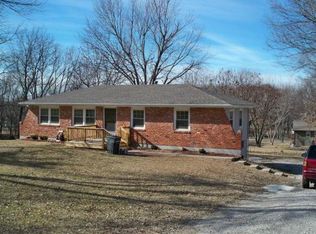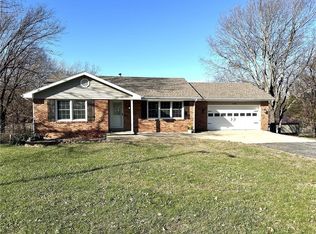Lovely 4 bedroom home with HUGE fenced back yard for pets and the kids! Spectacular living room addition opens the floor plan into dining and custom kitchen. White painted cabinets, plentiful counter space for the cook! snack bar, pantry, with wooden laminate floor. NEW roof/gutters & NEW carpet!! Basement 4th bedroom has multiple uses; set up second living room or a bonus play space. Half bath/laundry room combo. Living room showcases masonry fireplace and french doors that open onto two tier back deck. Lots of back yard space nicely landscaped and fenced; storage shed and dog pen stay.
This property is off market, which means it's not currently listed for sale or rent on Zillow. This may be different from what's available on other websites or public sources.

