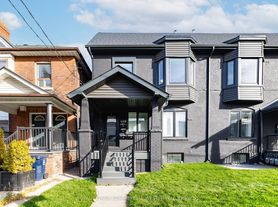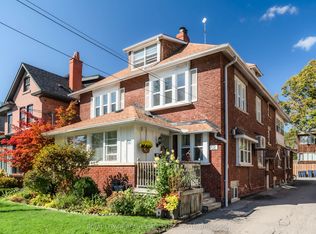Brand new, never lived in, stunning suite in Sterling Junction's newest condo. The thoughtfully designed layout features 2 bedrooms, 2 bathrooms and east-facing CN Tower views. The kitchen features quartz countertops, built-in stainless steel appliances, and modern fixtures throughout. Both the living room and primary bedroom open to Juliette balconies, while the primary also includes a 3-piece ensuite and walk-in closet. Enjoy exceptional amenities including a concierge, gym, party room, rooftop terrace with BBQ, yoga room, bike room, and art studio. Minutes to the GO Train, UP Express, West Toronto Railpath, streetcar, subway, and some of the city's best cafes, restaurants, galleries and parks. Don't miss your chance to call this beautiful suite your new home!
Apartment for rent
C$2,495/mo
181 Sterling Rd #1221, Toronto, ON M6R 0B2
2beds
Price may not include required fees and charges.
Apartment
Available now
Central air
In kitchen laundry
Natural gas, forced air
What's special
- 6 days |
- -- |
- -- |
Travel times
Looking to buy when your lease ends?
Consider a first-time homebuyer savings account designed to grow your down payment with up to a 6% match & a competitive APY.
Facts & features
Interior
Bedrooms & bathrooms
- Bedrooms: 2
- Bathrooms: 2
- Full bathrooms: 2
Heating
- Natural Gas, Forced Air
Cooling
- Central Air
Appliances
- Included: Dryer, Oven, Washer
- Laundry: In Kitchen, In Unit, In-Suite Laundry
Features
- Walk In Closet
Property
Parking
- Details: Contact manager
Features
- Stories: 1
- Exterior features: Balcony, Barbecue, Bicycle storage, Building Insurance included in rent, Community BBQ, Concierge, Concierge/Security, Exercise Room, Gym, Heating system: Forced Air, Heating: Gas, In Kitchen, In-Suite Laundry, Juliette Balcony, Party Room/Meeting Room, Rooftop Deck/Garden, View Type: Downtown, View Type: Panoramic, View Type: Skyline, Walk In Closet
Construction
Type & style
- Home type: Apartment
- Property subtype: Apartment
Community & HOA
Community
- Features: Fitness Center
HOA
- Amenities included: Fitness Center
Location
- Region: Toronto
Financial & listing details
- Lease term: Contact For Details
Price history
Price history is unavailable.
Neighborhood: Dufferin Grove
There are 6 available units in this apartment building

