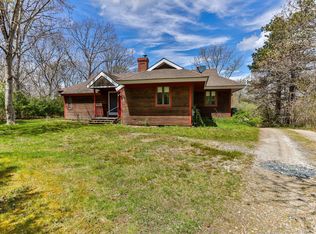Sold for $722,000
$722,000
181 Stony Brook Road, Brewster, MA 02631
3beds
1,620sqft
Single Family Residence
Built in 1985
1.38 Acres Lot
$727,800 Zestimate®
$446/sqft
$3,413 Estimated rent
Home value
$727,800
$662,000 - $801,000
$3,413/mo
Zestimate® history
Loading...
Owner options
Explore your selling options
What's special
Discover the charm of a classic Cape Cod style home on the northside. This traditional home offers 1,620 square feet of nicely designed living space with lovely pine floors, providing ample privacy and serene natural surroundings. Step inside to find an open layout that includes a first floor bedroom and two guest rooms on the second floor. The main living areas are bathed in natural light, creating a warm and inviting atmosphere perfect for relaxation and entertaining. The deck provides privacy overlooking the woods and an awning offers shade to enjoy time outdoors. Whether you're looking for a year-round residence or a seasonal getaway, this home offers opportunity in one of Brewster's most desirable areas with its large lot. A short drive to the bayside beaches to enjoy walks on the flats or enjoy dinner and ice cream just a few minutes down the road.
Zillow last checked: 8 hours ago
Listing updated: September 16, 2025 at 08:03am
Listed by:
Sandra Tanco 508-737-5775,
Kinlin Grover Compass
Bought with:
Lisa D Steele, 110216
Steele Associates R E
Source: CCIMLS,MLS#: 22503397
Facts & features
Interior
Bedrooms & bathrooms
- Bedrooms: 3
- Bathrooms: 2
- Full bathrooms: 2
Primary bedroom
- Description: Flooring: Wood
- Features: Closet
- Level: First
Bedroom 2
- Description: Flooring: Wood
- Features: Bedroom 2, Closet
- Level: Second
Bedroom 3
- Description: Flooring: Wood
- Features: Bedroom 3, Closet
- Level: Second
Dining room
- Features: Dining Room
- Level: First
Kitchen
- Description: Flooring: Wood
- Features: Kitchen, Pantry
- Level: First
Living room
- Description: Fireplace(s): Wood Burning,Flooring: Wood
- Features: Living Room
Heating
- Hot Water
Cooling
- Has cooling: Yes
Appliances
- Included: Dishwasher, Refrigerator, Electric Range
- Laundry: First Floor
Features
- HU Cable TV, Pantry
- Flooring: Wood, Tile
- Basement: Full,Interior Entry
- Number of fireplaces: 1
- Fireplace features: Wood Burning
Interior area
- Total structure area: 1,620
- Total interior livable area: 1,620 sqft
Property
Parking
- Parking features: Open
- Has uncovered spaces: Yes
Features
- Stories: 2
- Patio & porch: Deck
Lot
- Size: 1.38 Acres
- Features: Conservation Area, House of Worship, Shopping, Marina, South of 6A
Details
- Additional structures: Outbuilding
- Parcel number: 15340
- Zoning: RM
- Special conditions: None
Construction
Type & style
- Home type: SingleFamily
- Architectural style: Cape Cod
- Property subtype: Single Family Residence
Materials
- Shingle Siding
- Foundation: Poured
- Roof: Asphalt, Pitched
Condition
- Updated/Remodeled, Approximate
- New construction: No
- Year built: 1985
Utilities & green energy
- Sewer: Private Sewer
Community & neighborhood
Location
- Region: Brewster
Other
Other facts
- Listing terms: Conventional
Price history
| Date | Event | Price |
|---|---|---|
| 9/16/2025 | Sold | $722,000-3.6%$446/sqft |
Source: | ||
| 8/2/2025 | Pending sale | $749,000$462/sqft |
Source: | ||
| 7/12/2025 | Listed for sale | $749,000$462/sqft |
Source: | ||
Public tax history
| Year | Property taxes | Tax assessment |
|---|---|---|
| 2025 | $5,099 +7% | $741,200 +5.9% |
| 2024 | $4,765 +8.1% | $699,700 +11% |
| 2023 | $4,408 +10.9% | $630,600 +36.1% |
Find assessor info on the county website
Neighborhood: 02631
Nearby schools
GreatSchools rating
- NAStony Brook Elementary SchoolGrades: PK-2Distance: 3.5 mi
- 6/10Nauset Regional Middle SchoolGrades: 6-8Distance: 8 mi
- 6/10Nauset Regional High SchoolGrades: 9-12Distance: 11.7 mi
Schools provided by the listing agent
- District: Nauset
Source: CCIMLS. This data may not be complete. We recommend contacting the local school district to confirm school assignments for this home.
Get a cash offer in 3 minutes
Find out how much your home could sell for in as little as 3 minutes with a no-obligation cash offer.
Estimated market value$727,800
Get a cash offer in 3 minutes
Find out how much your home could sell for in as little as 3 minutes with a no-obligation cash offer.
Estimated market value
$727,800
