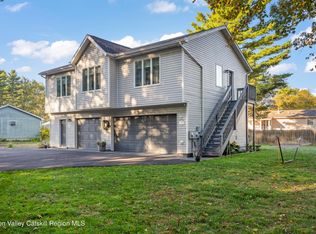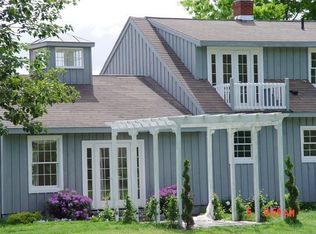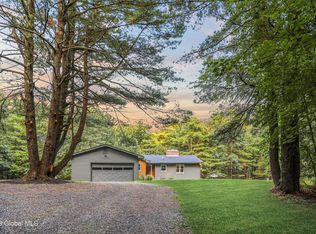Sold for $550,000
$550,000
181 Wagon Wheel Rd, Kinderhook, NY 12106
2beds
1,872sqft
Single Family Residence
Built in 1968
7.8 Acres Lot
$591,900 Zestimate®
$294/sqft
$3,119 Estimated rent
Home value
$591,900
$562,000 - $621,000
$3,119/mo
Zestimate® history
Loading...
Owner options
Explore your selling options
What's special
A winding driveway leads to this inviting mid-century ranch, nestled into a completely private, enchanting almost-8-acre lot in Kinderhook, NY. Beautiful perennial gardens and a gazebo enhance the serene surroundings. The property also includes deeded water rights to Kinderhook Creek, a few minute walk from the house. The open concept kitchen/dining/living room is spacious and welcoming. Sliding glass doors lead to a deck overlooking the backyard, and when the season turns, a propane fireplace creates ambiance in the living room during cooler months. The main level also features 2 bedrooms and a full bath. The lower level boasts a separate entrance, large, cozy family room and full bath, plus unfinished basement/workshop. Don't miss the opportunity to make this peaceful retreat your own and enjoy the tranquility and beauty that this property offers. Despite the complete privacy and being surrounded by an organic farm, you are close to all that Columbia County has to offer. 15 minutes to Hudson and Chatham, 2.25 hrs to NYC and just 25 min to Albany.
Zillow last checked: 8 hours ago
Listing updated: August 27, 2024 at 09:24pm
Listed by:
Paige Lang Paluch 518-821-4063,
LANCE VERMEULEN RE, INC
Bought with:
Non Member
NON-MEMBER / RECIPROCAL
Source: BCMLS,MLS#: 243140
Facts & features
Interior
Bedrooms & bathrooms
- Bedrooms: 2
- Bathrooms: 2
- Full bathrooms: 2
Bedroom 1
- Level: First
Bedroom 2
- Level: First
Full bathroom
- Level: First
Full bathroom
- Level: Basement
Dining room
- Level: First
Family room
- Level: Basement
Kitchen
- Level: First
Living room
- Level: First
Heating
- Oil, Hot Water
Appliances
- Included: Wtr Treatment-Own, ENERGY STAR Qualified Dishwasher, ENERGY STAR Qualified Dryer, ENERGY STAR Qualified Freezer, ENERGY STAR Qualified Refrigerator, Energy Star Rated Stove/Oven, ENERGY STAR Qualified Washer
Features
- Cedar Closet(s)
- Flooring: Ceramic Tile, Laminate, Wood
- Basement: Walk-Out Access,Partially Finished
Interior area
- Total structure area: 1,872
- Total interior livable area: 1,872 sqft
Property
Parking
- Parking features: Carport
- Has carport: Yes
- Details: Private
Accessibility
- Accessibility features: Accessible Full Bath
Features
- Patio & porch: Deck
- Exterior features: Privacy, Landscaped
- Has view: Yes
- View description: Scenic
- Waterfront features: Deeded Rights
Lot
- Size: 7.80 Acres
- Features: Wooded
Details
- Zoning description: Residential, Agricultural
- Other equipment: Backup Generator
Construction
Type & style
- Home type: SingleFamily
- Architectural style: Raised Ranch
- Property subtype: Single Family Residence
Materials
- Roof: Membrane
Condition
- Year built: 1968
Utilities & green energy
- Electric: 150 Amp Service
- Sewer: Private Sewer
- Water: Private, Well
- Utilities for property: DSL Available, Satellite Available
Green energy
- Energy efficient items: Windows
Community & neighborhood
Location
- Region: Kinderhook
Price history
| Date | Event | Price |
|---|---|---|
| 9/8/2025 | Listing removed | $599,900$320/sqft |
Source: | ||
| 8/23/2025 | Listed for sale | $599,900+9.1%$320/sqft |
Source: | ||
| 7/23/2024 | Sold | $550,000+10.2%$294/sqft |
Source: | ||
| 7/12/2024 | Contingent | $499,000$267/sqft |
Source: | ||
| 5/14/2024 | Pending sale | $499,000$267/sqft |
Source: | ||
Public tax history
Tax history is unavailable.
Neighborhood: 12106
Nearby schools
GreatSchools rating
- 7/10Ichabod Crane Middle SchoolGrades: 4-8Distance: 2.9 mi
- 7/10Ichabod Crane Senior High SchoolGrades: 9-12Distance: 2.9 mi
- 6/10Ichabod Crane Primary SchoolGrades: K-3Distance: 4.3 mi
Schools provided by the listing agent
- Elementary: Ichabod Crane
- Middle: Ichabod Crane
- High: Ichabod Crane
Source: BCMLS. This data may not be complete. We recommend contacting the local school district to confirm school assignments for this home.


