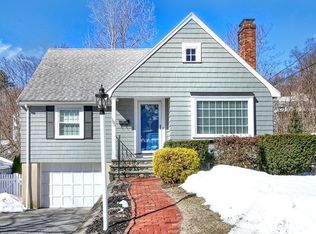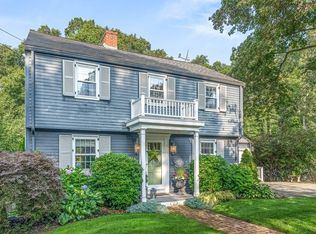Sold for $886,000
$886,000
181 Warwick Rd, Melrose, MA 02176
3beds
1,677sqft
Single Family Residence
Built in 1885
5,563 Square Feet Lot
$981,400 Zestimate®
$528/sqft
$3,509 Estimated rent
Home value
$981,400
$923,000 - $1.05M
$3,509/mo
Zestimate® history
Loading...
Owner options
Explore your selling options
What's special
Welcome to 181 Warwick! As you step inside, you'll be greeted by a spacious and welcoming foyer that leads into a bright and airy living room. The first-floor layout of this home creates a seamless flow between the living room, dining area, and kitchen, making it perfect for both entertaining and everyday living. The kitchen features modern stainless-steel appliances, ample cabinet space, and a seven-foot island. The adjacent dining area is perfect for enjoying family meals or hosting dinner parties. From the dining area, sliding glass doors lead out to a lovely, oversized deck, creating the perfect space for outdoor dining or relaxation. The second floor features two bedrooms, an office and a full bath. The third level consists of the master bedroom with large walk in closet. Don't miss out on this amazing opportunity to make this beautiful house your new home!
Zillow last checked: 8 hours ago
Listing updated: June 28, 2023 at 03:42pm
Listed by:
Matthew Magoon 781-254-1031,
MHM Realty 781-246-2120
Bought with:
The Kim Perrotti Team
Leading Edge Real Estate
Source: MLS PIN,MLS#: 73105657
Facts & features
Interior
Bedrooms & bathrooms
- Bedrooms: 3
- Bathrooms: 2
- Full bathrooms: 1
- 1/2 bathrooms: 1
Primary bedroom
- Features: Closet, Flooring - Wall to Wall Carpet, Lighting - Sconce
- Level: Third
- Area: 247
- Dimensions: 13 x 19
Bedroom 2
- Features: Closet, Flooring - Hardwood, Lighting - Overhead
- Level: Second
- Area: 156
- Dimensions: 13 x 12
Bedroom 3
- Features: Closet, Flooring - Hardwood, Lighting - Overhead
- Level: Second
- Area: 195
- Dimensions: 13 x 15
Bathroom 1
- Features: Bathroom - Half
- Level: First
Bathroom 2
- Features: Bathroom - Full, Recessed Lighting
- Level: Second
- Area: 63
- Dimensions: 7 x 9
Dining room
- Features: Flooring - Stone/Ceramic Tile, Deck - Exterior, Recessed Lighting
- Level: First
- Area: 126
- Dimensions: 9 x 14
Kitchen
- Features: Bathroom - Half, Flooring - Stone/Ceramic Tile, Countertops - Stone/Granite/Solid, Kitchen Island, Cabinets - Upgraded, Cable Hookup, Deck - Exterior, Recessed Lighting
- Level: Main,First
- Area: 196
- Dimensions: 14 x 14
Living room
- Features: Closet/Cabinets - Custom Built, Flooring - Wood, Cable Hookup
- Level: Main,First
- Area: 208
- Dimensions: 16 x 13
Office
- Features: Attic Access
- Level: Second
- Area: 100
- Dimensions: 10 x 10
Heating
- Baseboard, Natural Gas
Cooling
- Window Unit(s)
Appliances
- Included: Gas Water Heater, Range, Dishwasher, Disposal, Microwave, Refrigerator, Washer, Dryer
- Laundry: In Basement
Features
- Attic Access, Sun Room, Office
- Flooring: Wood, Tile
- Basement: Garage Access,Unfinished
- Number of fireplaces: 1
- Fireplace features: Living Room
Interior area
- Total structure area: 1,677
- Total interior livable area: 1,677 sqft
Property
Parking
- Total spaces: 5
- Parking features: Attached, Under, Paved Drive, Off Street, Paved
- Attached garage spaces: 1
- Uncovered spaces: 4
Features
- Patio & porch: Porch, Deck
- Exterior features: Porch, Deck, Fenced Yard
- Fencing: Fenced/Enclosed,Fenced
Lot
- Size: 5,563 sqft
Details
- Parcel number: M:A10 P:0000034,657797
- Zoning: URA
Construction
Type & style
- Home type: SingleFamily
- Architectural style: Colonial
- Property subtype: Single Family Residence
Materials
- Stone
- Foundation: Stone
- Roof: Slate
Condition
- Year built: 1885
Utilities & green energy
- Electric: 100 Amp Service
- Sewer: Public Sewer
- Water: Public
- Utilities for property: for Gas Range
Community & neighborhood
Community
- Community features: Public Transportation, Shopping, Park, Walk/Jog Trails, Golf, Highway Access, Public School, T-Station
Location
- Region: Melrose
Price history
| Date | Event | Price |
|---|---|---|
| 6/16/2023 | Sold | $886,000+16.6%$528/sqft |
Source: MLS PIN #73105657 Report a problem | ||
| 5/9/2023 | Contingent | $760,000$453/sqft |
Source: MLS PIN #73105657 Report a problem | ||
| 5/2/2023 | Listed for sale | $760,000+147.6%$453/sqft |
Source: MLS PIN #73105657 Report a problem | ||
| 1/20/2012 | Sold | $307,000-5%$183/sqft |
Source: Public Record Report a problem | ||
| 11/4/2011 | Listed for sale | $323,000-9%$193/sqft |
Source: Century 21 Mario Real Estate #71307760 Report a problem | ||
Public tax history
| Year | Property taxes | Tax assessment |
|---|---|---|
| 2025 | $8,376 +23.7% | $846,100 +24.1% |
| 2024 | $6,772 +0.8% | $682,000 +5.8% |
| 2023 | $6,720 0% | $644,900 +1.4% |
Find assessor info on the county website
Neighborhood: Melrose Highlands
Nearby schools
GreatSchools rating
- 7/10Roosevelt Elementary SchoolGrades: K-5Distance: 0.4 mi
- 6/10Melrose Middle SchoolGrades: 6-8Distance: 0.5 mi
- 10/10Melrose High SchoolGrades: 9-12Distance: 0.6 mi
Get a cash offer in 3 minutes
Find out how much your home could sell for in as little as 3 minutes with a no-obligation cash offer.
Estimated market value$981,400
Get a cash offer in 3 minutes
Find out how much your home could sell for in as little as 3 minutes with a no-obligation cash offer.
Estimated market value
$981,400

