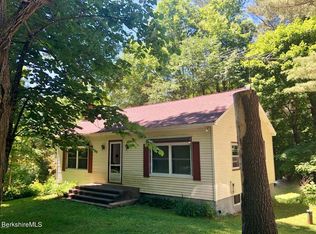Sold for $1,515,000
$1,515,000
181 West Rd, Richmond, MA 01254
5beds
5,100sqft
Single Family Residence
Built in 1989
7.56 Acres Lot
$1,619,700 Zestimate®
$297/sqft
$7,465 Estimated rent
Home value
$1,619,700
$1.46M - $1.81M
$7,465/mo
Zestimate® history
Loading...
Owner options
Explore your selling options
What's special
The long circular drive off quiet West Rd leads to this stately 5100' brick and clapboard country contemporary only 4 miles to Tanglewood. The beautifully landscaped 7.5 acres adjoins conserved land & the heated pool has terraced gardens. 5 bedrooms, 5 baths, full AC, 3 car garage, dramatic two story entry foyer, a 30' long formal living room, hard floors, hot tub, gourmet kitchen and only Minutes to Tanglewood!
Note: All contents ( furniture, china, TV etc and garden tools, snow blower) included in sale .
Zillow last checked: 8 hours ago
Listing updated: August 27, 2024 at 09:24pm
Listed by:
Cindy Welch 413-329-3999,
LANDVEST, INC.
Bought with:
Steve Erenburg, 009534374
COHEN & WHITE ASSOCIATES
Source: BCMLS,MLS#: 237599
Facts & features
Interior
Bedrooms & bathrooms
- Bedrooms: 5
- Bathrooms: 5
- Full bathrooms: 3
- 1/2 bathrooms: 2
Primary bedroom
- Description: with fireplace
- Level: Second
- Area: 313.5 Square Feet
- Dimensions: 19.00x16.50
Bedroom 2
- Level: Second
- Area: 255 Square Feet
- Dimensions: 17.00x15.00
Bedroom 3
- Level: Second
- Area: 193.75 Square Feet
- Dimensions: 15.50x12.50
Bedroom 4
- Description: Guest suite with full bath
- Level: Second
- Area: 330 Square Feet
- Dimensions: 22.00x15.00
Primary bathroom
- Description: Multi featured master bath
- Level: Second
Half bathroom
- Level: First
Half bathroom
- Level: First
Full bathroom
- Level: Second
Full bathroom
- Level: Second
Dining room
- Level: First
- Area: 240 Square Feet
- Dimensions: 16.00x15.00
Family room
- Description: sunken with 2 story window light
- Level: First
- Area: 445.2 Square Feet
- Dimensions: 28.00x15.90
Foyer
- Description: Dramatic foyer with marble floors
- Level: First
Kitchen
- Description: cherry cabinets
- Level: First
- Area: 348.5 Square Feet
- Dimensions: 20.50x17.00
Laundry
- Level: First
Library
- Level: First
- Area: 168 Square Feet
- Dimensions: 14.00x12.00
Living room
- Description: with hardwood parquet floor
- Level: First
- Area: 477.4 Square Feet
- Dimensions: 30.80x15.50
Office
- Level: Second
- Area: 174 Square Feet
- Dimensions: 14.50x12.00
Heating
- Oil, Electric, Furnace, Hot Water, Fireplace(s), Radiant
Cooling
- Attic Fan
Appliances
- Included: Cooktop, Dishwasher, Disposal, Dryer, Freezer, Microwave, Range, Range Hood, Refrigerator, Wall Oven, Washer, Wtr Treatment-Own, ENERGY STAR Qualified Refrigerator
Features
- Cathedral Ceiling(s), Central Vacuum, Granite Counters, High Speed Wiring, Interior Balcony, Radon Mitigation System, Steam Shower, Stone Countertop, Vaulted Ceiling(s), Walk-In Closet(s)
- Flooring: Carpet, Marble, Wood
- Windows: Insulated Windows, Skylight(s)
- Basement: Radon Remed Sys,Interior Entry,Full,Concrete
- Has fireplace: Yes
Interior area
- Total structure area: 5,100
- Total interior livable area: 5,100 sqft
Property
Parking
- Total spaces: 3
- Parking features: Paved Drive
- Attached garage spaces: 3
- Details: Garaged
Accessibility
- Accessibility features: 1st Flr Half Bath
Features
- Patio & porch: Porch, Deck
- Exterior features: Lighting, Privacy, Bus-School, Mature Landscaping, Landscaped
- Has private pool: Yes
- Pool features: In Ground
- Fencing: Partial
- Has view: Yes
- View description: Scenic
Lot
- Size: 7.56 Acres
- Features: Wooded, Interior Lot, Adj to Protected Ld
Details
- Additional structures: Outbuilding
- Parcel number: RICHM4050B0016L00000
- Zoning description: Residential
Construction
Type & style
- Home type: SingleFamily
- Architectural style: Contemporary
- Property subtype: Single Family Residence
Condition
- Year built: 1989
Utilities & green energy
- Electric: Circuit Breakers, 200+ Amp Service
- Sewer: Private Sewer
- Water: Well
- Utilities for property: Fiber Optic Availabl, Trash Public, Cable Available
Community & neighborhood
Security
- Security features: Alarm System
Location
- Region: Richmond
Price history
| Date | Event | Price |
|---|---|---|
| 5/22/2023 | Sold | $1,515,000-4.7%$297/sqft |
Source: | ||
| 4/19/2023 | Pending sale | $1,590,000$312/sqft |
Source: | ||
| 1/23/2023 | Price change | $1,590,000-9.1%$312/sqft |
Source: | ||
| 8/18/2022 | Price change | $1,750,000-5.4%$343/sqft |
Source: | ||
| 8/13/2022 | Price change | $1,850,000-17.8%$363/sqft |
Source: | ||
Public tax history
| Year | Property taxes | Tax assessment |
|---|---|---|
| 2025 | $13,163 -13.2% | $1,332,300 -14.5% |
| 2024 | $15,166 +6.5% | $1,558,700 +16.7% |
| 2023 | $14,244 +11.6% | $1,336,200 +33.3% |
Find assessor info on the county website
Neighborhood: 01254
Nearby schools
GreatSchools rating
- 7/10Richmond Consolidated SchoolGrades: PK-8Distance: 0.7 mi
Schools provided by the listing agent
- Elementary: Richmond Consolidate
- Middle: Richmond Consolidate
Source: BCMLS. This data may not be complete. We recommend contacting the local school district to confirm school assignments for this home.
Get pre-qualified for a loan
At Zillow Home Loans, we can pre-qualify you in as little as 5 minutes with no impact to your credit score.An equal housing lender. NMLS #10287.
Sell with ease on Zillow
Get a Zillow Showcase℠ listing at no additional cost and you could sell for —faster.
$1,619,700
2% more+$32,394
With Zillow Showcase(estimated)$1,652,094
