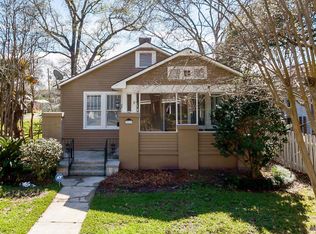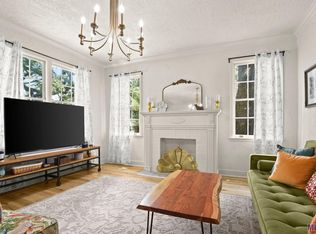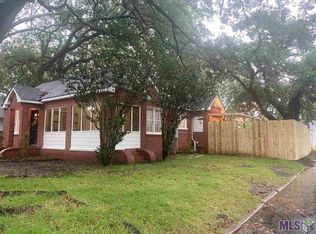Sold
Price Unknown
1810 Cherokee St, Baton Rouge, LA 70802
3beds
2,198sqft
Single Family Residence, Residential
Built in 1925
4,791.6 Square Feet Lot
$296,000 Zestimate®
$--/sqft
$1,960 Estimated rent
Maximize your home sale
Get more eyes on your listing so you can sell faster and for more.
Home value
$296,000
$275,000 - $317,000
$1,960/mo
Zestimate® history
Loading...
Owner options
Explore your selling options
What's special
Classic Roseland Terrace bungalow with 3 bedrooms/3 baths, that has great potential and flexibility, with an “in law’ suite that has so many uses! This 3rd bedroom has a walk-in closet, full bath with ceramic tile floor, custom tile shower(2020), and is connected to a renovated kitchen (new granite countertop, sink, faucet, stove, dishwasher, and refrigerator (which remains). Back door from kitchen opens to a private covered porch near the 2-car covered parking. Recently painted in & out & professionally landscaped with picket fence, the inviting front yard has an extra parking area, and large screened-in porch with relaxing swing. This home has great natural light/lots of windows, featuring original wood floors, wide baseboards, large rooms - most with ceiling fans, and plenty of storage! Living room has a faux fireplace & built-ins. The dining room has French doors and window bench storage. The large, main kitchen has 2 pantries, lots of counterspace, S/S dishwasher, refrigerator, & microwave(which remain). Adjacent laundry room has upper cabinets & open shelving, w/door to the side patio, and washer/dryer to remain. Bedroom 2 has a faux fireplace & a private sink. The renovated hall bath features a soaking tub, pedestal sink flanked by 2 vanities, additional vanity w/mirror, & ceramic tile floor. The Primary bedroom has a walk-in closet and an ensuite bath with ceramic tile floor, tub/shower combo and tile surround. Outside, enjoy the beautifully landscaped & tree-shaded side and back patio areas- so peaceful! The fully fenced yard provides gated access to the covered 2-car parking with alley access. Large attic for even more storage! Note- house has great income potential as well! Owners had a consistent flow of tenants during their ownership.
Zillow last checked: 8 hours ago
Listing updated: July 15, 2024 at 02:34pm
Listed by:
Debbie Hanna,
RE/MAX Select
Bought with:
Brandon Thibodeaux, 0995697693
eXp Realty
Source: ROAM MLS,MLS#: 2024008850
Facts & features
Interior
Bedrooms & bathrooms
- Bedrooms: 3
- Bathrooms: 2
- Full bathrooms: 2
Primary bedroom
- Features: Ceiling 9ft Plus, Ceiling Fan(s), En Suite Bath, Walk-In Closet(s)
- Level: First
- Area: 198.81
- Width: 14.1
Bedroom 1
- Level: First
- Area: 204.45
- Width: 14.1
Bedroom 2
- Level: First
- Area: 197.4
- Width: 14
Primary bathroom
- Features: Shower Combo
Dining room
- Level: First
- Area: 225.4
- Width: 14
Kitchen
- Features: Granite Counters, Tile Counters, Pantry
- Level: First
- Area: 198.81
Living room
- Level: First
- Area: 276.36
Heating
- Wall Furnace
Cooling
- Window Unit(s), Ceiling Fan(s)
Appliances
- Included: Elec Stove Con, Dryer, Washer, Electric Cooktop, Dishwasher, Disposal, Microwave, Range/Oven, Refrigerator, Electric Water Heater, Stainless Steel Appliance(s)
- Laundry: Laundry Room, Electric Dryer Hookup, Washer Hookup, Inside, Washer/Dryer Hookups
Features
- Built-in Features, Ceiling 9'+, Eat-in Kitchen
- Flooring: Ceramic Tile, Wood
- Attic: Attic Access,Storage,Walk-up
- Has fireplace: Yes
- Fireplace features: Decorative
Interior area
- Total structure area: 2,440
- Total interior livable area: 2,198 sqft
Property
Parking
- Total spaces: 2
- Parking features: 2 Cars Park, Covered, Driveway, Gravel
Features
- Stories: 1
- Patio & porch: Covered, Screened, Porch, Patio
- Exterior features: Lighting
- Fencing: Full,Other,Privacy,Wood
Lot
- Size: 4,791 sqft
- Dimensions: 61 x 122
- Features: Landscaped
Details
- Parcel number: 00055565
- Special conditions: Standard
Construction
Type & style
- Home type: SingleFamily
- Architectural style: Cottage
- Property subtype: Single Family Residence, Residential
Materials
- Wood Siding, Frame
- Foundation: Pillar/Post/Pier
- Roof: Shingle
Condition
- New construction: No
- Year built: 1925
Utilities & green energy
- Gas: None
- Sewer: Public Sewer
- Water: Public
- Utilities for property: Cable Connected
Community & neighborhood
Security
- Security features: Smoke Detector(s)
Location
- Region: Baton Rouge
- Subdivision: Roseland Terrace
Other
Other facts
- Listing terms: Cash,Conventional
Price history
| Date | Event | Price |
|---|---|---|
| 7/15/2024 | Sold | -- |
Source: | ||
| 5/26/2024 | Pending sale | $300,000$136/sqft |
Source: | ||
| 5/10/2024 | Listed for sale | $300,000-14.8%$136/sqft |
Source: | ||
| 2/20/2024 | Listing removed | -- |
Source: | ||
| 12/9/2023 | Listed for sale | $352,000$160/sqft |
Source: | ||
Public tax history
| Year | Property taxes | Tax assessment |
|---|---|---|
| 2024 | $3,660 +17% | $31,250 +19% |
| 2023 | $3,127 -0.2% | $26,250 |
| 2022 | $3,134 +2.3% | $26,250 |
Find assessor info on the county website
Neighborhood: Downtown East
Nearby schools
GreatSchools rating
- 4/10The Dufrocq SchoolGrades: PK-5Distance: 0.3 mi
- 4/10Westdale Middle SchoolGrades: 6-8Distance: 2.3 mi
- 2/10Mckinley Senior High SchoolGrades: 9-12Distance: 1.3 mi
Schools provided by the listing agent
- District: East Baton Rouge
Source: ROAM MLS. This data may not be complete. We recommend contacting the local school district to confirm school assignments for this home.


