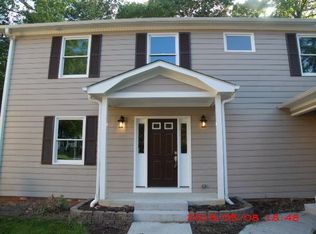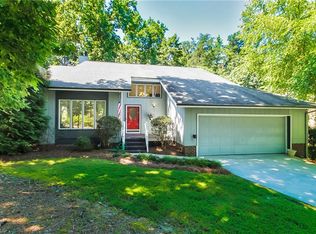Welcome Home to a beautiful contemporary 4 bed 2.5 bath lakefront home in an quaint neighborhood close to everything. The open entry welcomes you with vaulted ceiling and then flows to an open kitchen and den space. The large deck feels like you're inside it's so private for seclusion or entertaining. Owner suite on the main opens to the deck as well. Multi zone irrigation. This is a must see! $2500 closing costs executed by 07/18/17.
This property is off market, which means it's not currently listed for sale or rent on Zillow. This may be different from what's available on other websites or public sources.

