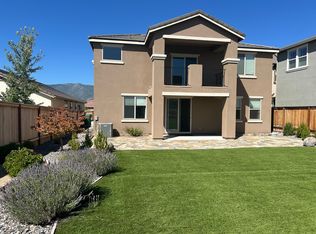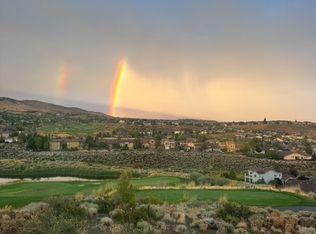AVAILABLE NOW! This beautifully maintained 4-bedroom, 3.5-bathroom home in the stunning Somersett community of NW Reno offers spectacular mountain views and backs to the golf course. The main living area includes a spacious great room with a cozy fireplace, a well-appointed kitchen, and a charming dining nook. You'll also find formal living and dining roomsperfect for entertaining or converting into a home office. The primary suite features double sinks, a walk-in shower, and a soaking tub, while the additional bedrooms are nicely sized with plenty of bathroom space throughout. Enjoy a low-maintenance backyard that provides a peaceful retreat. Community amenities include a driving range, par 3 course, gym, sport courts, and more. Washer, dryer, and refrigerator are included for tenant use, and small pets are welcome with owner approval. Tenants are responsible for all utilities. Rent is $3,395/month with a $3,495 security deposit and a one-time $195 administrative fee. This home is only available to see by appointment. Our property owners typically require each applicant to have a credit score of 650 or higher and a combined monthly income of at least three times the rent. Have questions? All residents are enrolled in the Resident Benefits Package (RBP) for $55.00/month which includes liability insurance, credit building to help boost the resident's credit score with timely rent payments, up to $1M Identity Theft Protection, HVAC air filter delivery (for applicable properties), move-in concierge service making utility connection and home service setup a breeze during your move-in, our best-in-class resident rewards program, on-demand pest control, and much more! More details upon application. For pet-friendly properties, the following additional fees may apply: Additional Deposit: $500 minimum per pet (fully refundable) Pet Rent: $35 per pet, per month Pet Onboarding Fee: $150 (nonrefundable) Property Manager: David Martin License #:S.0066470 | PM 0163830 Amenities: gated community, community pool, community gym, community tennis and pickle ball courts, community driving range, community sauna, community par three course
This property is off market, which means it's not currently listed for sale or rent on Zillow. This may be different from what's available on other websites or public sources.

