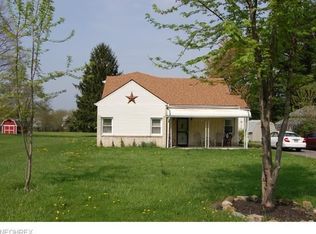Sold for $170,000
$170,000
1810 Massillon Rd, Akron, OH 44312
3beds
1,520sqft
Single Family Residence
Built in 1952
1.48 Acres Lot
$221,900 Zestimate®
$112/sqft
$1,735 Estimated rent
Home value
$221,900
$200,000 - $244,000
$1,735/mo
Zestimate® history
Loading...
Owner options
Explore your selling options
What's special
Check out this wonderful home! Enjoy the open concept first floor living area! You will be sure to enjoy relaxing in the large living room with wood-burning fireplace! The large kitchen is so perfect for preparing all your meals! Master bedroom and full bath complete the first floor! As you make your way upstairs, you will see 2 adorable spacious bedrooms and a second bathroom! There is additional entertaining space in the lower level (with a second wood-burning fireplace!) Outside you will absolutely love your wooded/trees lot providing tons of shade over your patio with firepit! Through the THREE car garage detached garage you will find a greenhouse, perfect to nurture or develop your green thumb! Schedule your showing today! Recent updates include: New roof (house and garage) 2020; new siding (house and garage) 2020; Basement waterproofing with transferrable warrant, partially fenced yard, garbage disposal.
Zillow last checked: 8 hours ago
Listing updated: September 13, 2023 at 10:48am
Listing Provided by:
Christina Moretti realtormoretti@gmail.com(330)472-2967,
EXP Realty, LLC.
Bought with:
Rhonda S Albaugh, 2008001757
Cutler Real Estate
Theresa Allen, 403001
Cutler Real Estate
Source: MLS Now,MLS#: 4485061 Originating MLS: Akron Cleveland Association of REALTORS
Originating MLS: Akron Cleveland Association of REALTORS
Facts & features
Interior
Bedrooms & bathrooms
- Bedrooms: 3
- Bathrooms: 2
- Full bathrooms: 2
- Main level bathrooms: 1
- Main level bedrooms: 1
Bedroom
- Description: Flooring: Carpet
- Level: Second
- Dimensions: 13.00 x 13.00
Bedroom
- Description: Flooring: Carpet
- Level: First
- Dimensions: 13.00 x 12.00
Bedroom
- Description: Flooring: Carpet
- Level: Second
- Dimensions: 12.00 x 10.00
Dining room
- Description: Flooring: Wood
- Level: First
- Dimensions: 13.00 x 11.00
Kitchen
- Description: Flooring: Ceramic Tile
- Level: First
- Dimensions: 15.00 x 10.00
Living room
- Description: Flooring: Wood
- Features: Fireplace
- Level: First
- Dimensions: 21.00 x 21.00
Sunroom
- Description: Flooring: Ceramic Tile
- Level: First
- Dimensions: 13.00 x 9.00
Heating
- Forced Air, Fireplace(s), Gas
Cooling
- Central Air
Appliances
- Included: Dishwasher, Disposal, Microwave, Range, Refrigerator
Features
- Basement: Full,Unfinished,Sump Pump
- Number of fireplaces: 2
- Fireplace features: Wood Burning
Interior area
- Total structure area: 1,520
- Total interior livable area: 1,520 sqft
- Finished area above ground: 1,520
Property
Parking
- Total spaces: 3
- Parking features: Detached, Garage, Paved
- Garage spaces: 3
Features
- Patio & porch: Deck, Patio
- Fencing: Chain Link,Partial
Lot
- Size: 1.48 Acres
Details
- Additional parcels included: 5104965
- Parcel number: 5105195
Construction
Type & style
- Home type: SingleFamily
- Architectural style: Cape Cod
- Property subtype: Single Family Residence
Materials
- Vinyl Siding
- Roof: Asphalt,Fiberglass
Condition
- Year built: 1952
Utilities & green energy
- Water: Public
Community & neighborhood
Location
- Region: Akron
- Subdivision: Springfield 03
Price history
| Date | Event | Price |
|---|---|---|
| 9/12/2023 | Sold | $170,000-10.5%$112/sqft |
Source: | ||
| 8/27/2023 | Pending sale | $190,000$125/sqft |
Source: | ||
| 8/25/2023 | Listed for sale | $190,000+24.2%$125/sqft |
Source: | ||
| 4/24/2019 | Sold | $153,000+10.1%$101/sqft |
Source: | ||
| 4/12/2019 | Pending sale | $139,000$91/sqft |
Source: High Point Real Estate Group #4079365 Report a problem | ||
Public tax history
| Year | Property taxes | Tax assessment |
|---|---|---|
| 2024 | $3,226 +2.7% | $54,800 |
| 2023 | $3,143 +12.9% | $54,800 +25.5% |
| 2022 | $2,784 +2.4% | $43,680 |
Find assessor info on the county website
Neighborhood: 44312
Nearby schools
GreatSchools rating
- 6/10Schrop Intermediate SchoolGrades: 2-6Distance: 0.7 mi
- 4/10Springfield High SchoolGrades: 7-12Distance: 2.6 mi
- 3/10Roosevelt Elementary SchoolGrades: K-2Distance: 3.5 mi
Schools provided by the listing agent
- District: Springfield LSD Summit- 7713
Source: MLS Now. This data may not be complete. We recommend contacting the local school district to confirm school assignments for this home.
Get a cash offer in 3 minutes
Find out how much your home could sell for in as little as 3 minutes with a no-obligation cash offer.
Estimated market value$221,900
Get a cash offer in 3 minutes
Find out how much your home could sell for in as little as 3 minutes with a no-obligation cash offer.
Estimated market value
$221,900
