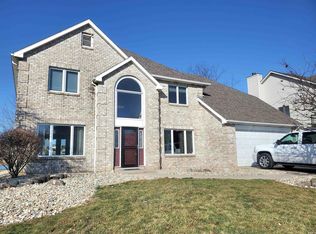Open House-Saturday, 8/11/18, 1pm-3pm. Don't miss out on this captivating 1 ½-story home tucked away in the Falls of Keefer Creek! This beautifully landscaped home has 3 bedrooms and 2.5 bathrooms with the master conveniently located on the main level. You'll feel right at home as you walk up to the lovely covered front porch and enter the elegant foyer with a cathedral ceiling that leads into the formal dining room with a huge picture window letting in lots of natural light. Make your way into the stunning living room with a cathedral ceiling, a striking gas fireplace, French doors and windows covering an entire wall with views of the beautiful backyard and pond. Enter the spacious kitchen boasting a large island, an abundance of cabinetry and countertop space and French doors. The kitchen has newer hardwood flooring and all appliances stay with the home. Just down the hall you will find your master oasis. The master suite features 2 walk-in closets and a newly remodeled luxurious master bath. The en-suite includes two separate vanities, a huge tiled glass shower with amazing features and a bonus sit-down vanity. Travel upstairs to find 2 perfectly sized bedrooms with one featuring a cathedral ceiling. There is also a full bath, and a large bonus room upstairs. The bonus room has an angled vaulted ceiling and is great for a play room, workout room, or office space. Back downstairs off the kitchen you can access the beautiful backyard which has scenic views of the pond, mature trees, and a meticulously manicured lawn. Enjoy entertaining family and friends on the decorative stamped concrete patio that has a built-in fire pit and a stone encased grill. Other updates to the home include a newer A/C unit and a new roof that is only 3 years old. Situated in the coveted NWAC school district with such eye-catching curb appeal, this home is hot!
This property is off market, which means it's not currently listed for sale or rent on Zillow. This may be different from what's available on other websites or public sources.
