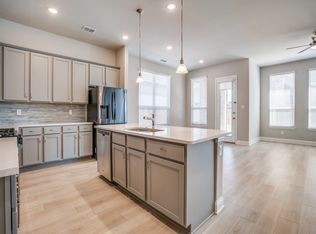WOW! Step into one of Glen Crossing's finest homes, where every corner is designed for unforgettable living! This sprawling beauty features 4 bedrooms, a dedicated study or upstairs loft that easily converts to a 5th bedroom, and 3 full baths. A grand, open-concept living room awaits, perfect for hosting all your family celebrations, Superbowl parties, and weekend gatherings. The chef-inspired kitchen boasts double ovens and a massive island ideal for entertaining or enjoying casual meals. Soaring ceilings create a stunning ambiance, making the home feel both cozy and luxurious. With 2 bedrooms downstairs and 2 upstairs, you'll love the flexible floor plan that ensures privacy for everyone. Step outside to a private backyard oasis, perfect for kids and pets alike. This vibrant community offers stocked fishing ponds and Instagram-worthy cabanas for relaxing days in the sun. And let's not forget you're in Celina, home to Texas' longest-winning football team! Ready to live your best life? Tenant to pay all utilities, maintain the lawn, no smoking, security deposit, first month's rent, and non-refundable pet deposit required. Minimum 12 month lease or more. Pets are allowed on case-by-case basis. Monthly pet fees dependent upon size of animal. $25 per cat, $50 per dog.
This property is off market, which means it's not currently listed for sale or rent on Zillow. This may be different from what's available on other websites or public sources.
