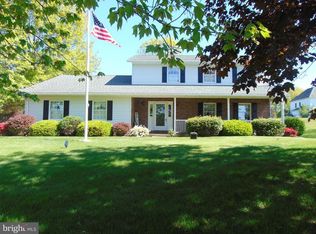Sold for $430,000 on 08/30/24
$430,000
1810 Ridgewood Rd, Orwigsburg, PA 17961
4beds
2,611sqft
Single Family Residence
Built in 1986
0.6 Acres Lot
$469,700 Zestimate®
$165/sqft
$2,968 Estimated rent
Home value
$469,700
$366,000 - $601,000
$2,968/mo
Zestimate® history
Loading...
Owner options
Explore your selling options
What's special
Nestled in the desirable Pinebrook neighborhood within the Blue Mountain School District, this spacious Colonial home boasts 4 bedrooms and 2.5 baths and a heated inground pool with its own dedicated bathroom! Enjoy peace of mind with a new HVAC system and water heater, along with a reliable generator and propane heater for the pool. Enter through the welcoming foyer, flanked by a cozy living room and a formal dining room. The heart of the home features a sunken family room with a charming wood fireplace, seamlessly connected to an open-concept kitchen and dining area with sliders to the expansive deck. Additionally, a beautiful sunroom overlooks the sparkling inground pool. The first floor also includes a handy half bath and laundry room. The second floor houses 3 sizable bedrooms and a full shared bath, along with a spacious master suite complete with a large walk-in closet and a private full bathroom. The basement provides plenty of space for all your storage needs. Step outside to your own private retreat! The expansive deck offers both covered and open areas, surrounded by beautiful landscaping. The fenced-in pool area features a pool house and a separate bathroom, perfect for summer gatherings. Conveniently located just minutes from the Rt. 61 exit of I-78, making commutes to Allentown, Reading, or Harrisburg a breeze. Enjoy the quaint small-town atmosphere with abundant outdoor activities right around the corner.
Zillow last checked: 8 hours ago
Listing updated: September 05, 2024 at 11:06am
Listed by:
Jon Campbell 610-624-2566,
Real of Pennsylvania,
James A. Bell 610-763-4314,
Real of Pennsylvania
Bought with:
Julian M Hartshorne, RS371557
Howard Hanna TheFrederickGroup
Source: GLVR,MLS#: 741636 Originating MLS: Lehigh Valley MLS
Originating MLS: Lehigh Valley MLS
Facts & features
Interior
Bedrooms & bathrooms
- Bedrooms: 4
- Bathrooms: 3
- Full bathrooms: 2
- 1/2 bathrooms: 1
Heating
- Electric, Heat Pump
Cooling
- Central Air
Appliances
- Included: Dishwasher, Electric Oven, Electric Range, Electric Water Heater, Microwave
- Laundry: Washer Hookup, Dryer Hookup, Main Level
Features
- Dining Area, Separate/Formal Dining Room, Entrance Foyer, Eat-in Kitchen, Family Room Main Level, Walk-In Closet(s)
- Flooring: Carpet, Hardwood
- Basement: Partial
- Has fireplace: Yes
- Fireplace features: Family Room, Wood Burning
Interior area
- Total interior livable area: 2,611 sqft
- Finished area above ground: 2,611
- Finished area below ground: 0
Property
Parking
- Total spaces: 2
- Parking features: Attached, Driveway, Garage, Garage Door Opener
- Attached garage spaces: 2
- Has uncovered spaces: Yes
Features
- Stories: 2
- Patio & porch: Covered, Deck
- Exterior features: Deck, Pool
- Has private pool: Yes
- Pool features: In Ground
Lot
- Size: 0.60 Acres
- Features: Flat
Details
- Additional structures: Pool House
- Parcel number: 35170049000
- Zoning: Res
- Special conditions: None
Construction
Type & style
- Home type: SingleFamily
- Architectural style: Colonial
- Property subtype: Single Family Residence
Materials
- Vinyl Siding
- Roof: Asphalt,Fiberglass
Condition
- Year built: 1986
Utilities & green energy
- Electric: Circuit Breakers
- Sewer: Public Sewer
- Water: Well
Community & neighborhood
Location
- Region: Orwigsburg
- Subdivision: Not in Development
Other
Other facts
- Listing terms: Cash,Conventional
- Ownership type: Fee Simple
- Road surface type: Paved
Price history
| Date | Event | Price |
|---|---|---|
| 8/30/2024 | Sold | $430,000$165/sqft |
Source: | ||
| 8/3/2024 | Pending sale | $430,000$165/sqft |
Source: | ||
| 7/16/2024 | Listed for sale | $430,000+43.3%$165/sqft |
Source: | ||
| 7/9/2024 | Sold | $300,000$115/sqft |
Source: Public Record Report a problem | ||
Public tax history
| Year | Property taxes | Tax assessment |
|---|---|---|
| 2023 | $5,881 -1% | $96,090 |
| 2022 | $5,939 +3.6% | $96,090 |
| 2021 | $5,731 -1% | $96,090 |
Find assessor info on the county website
Neighborhood: 17961
Nearby schools
GreatSchools rating
- 7/10Blue Mountain El East SchoolGrades: K-5Distance: 0.8 mi
- 6/10Blue Mountain Middle SchoolGrades: 6-8Distance: 0.8 mi
- 7/10Blue Mountain High SchoolGrades: 9-12Distance: 3.1 mi
Schools provided by the listing agent
- High: Blue Mountain SD
Source: GLVR. This data may not be complete. We recommend contacting the local school district to confirm school assignments for this home.

Get pre-qualified for a loan
At Zillow Home Loans, we can pre-qualify you in as little as 5 minutes with no impact to your credit score.An equal housing lender. NMLS #10287.
Sell for more on Zillow
Get a free Zillow Showcase℠ listing and you could sell for .
$469,700
2% more+ $9,394
With Zillow Showcase(estimated)
$479,094